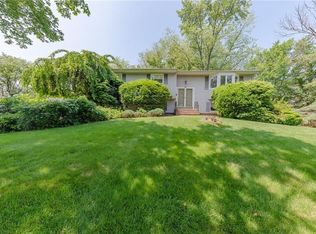Large custom EAST FACING home! 4/5 BR, 2.5 bath home on a quiet street. A brick driveway leads to a stunning home with lots of natural light and hardwood floors. Spacious open floor plan with recessed lights and vaulted ceiling living and dining room. Updated kitchen with granite countertop, backsplash leading to a large deck (2020) and a private backyard for endless entertainment. Family room leads to a glass sunroom with a hot tub overlooking the backyard with a brick patio. 1 BR on the main level is a perfect place for those sleepover guests. A MUST SEE Great Room'' with vaulted ceiling, skylights, & a gas fireplace. A master suite, 3 BRs, office/study or 4th BR on 2nd floor. Close to all major highways & NYC transportation.
This property is off market, which means it's not currently listed for sale or rent on Zillow. This may be different from what's available on other websites or public sources.
