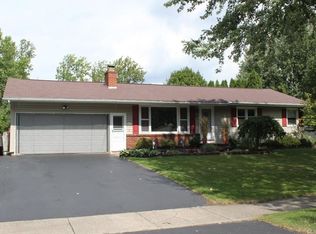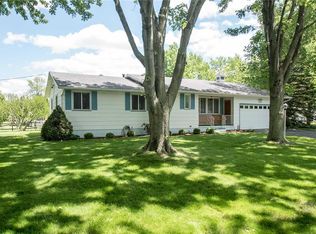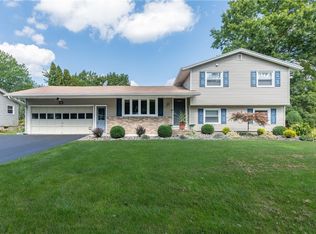Closed
$220,300
25 Marlands Rd, Rochester, NY 14624
3beds
1,816sqft
Single Family Residence
Built in 1972
0.28 Acres Lot
$265,300 Zestimate®
$121/sqft
$2,466 Estimated rent
Home value
$265,300
$249,000 - $281,000
$2,466/mo
Zestimate® history
Loading...
Owner options
Explore your selling options
What's special
Why Wait When You Can Build Equity Now!? This Home Has So Much Potential - Great Bones - Just Needs Cosmetics!! One Owner Home (Built in 1972) is a 3+ Bedroom Split with New Roof (4 years), 2 Full Baths, Family Room, Den/Office or Possible 4th Bedroom on Lower Level, and Freshly Painted Through Out! Slider in Family Room to Beautiful Large Backyard with Patio. Open Kitchen with Recessed Lighting, and Multiple Windows - So Nice and Bright. Extra Deep 2 Car Garage. This Home Will Move Quickly - So See It Soon! Delayed Negotiations Until Wednesday 3/22 at 3 pm. Please Allow 24 Hours for Offer Review.
Zillow last checked: 8 hours ago
Listing updated: May 15, 2023 at 10:49am
Listed by:
Richard J. Greco 585-389-1070,
RE/MAX Realty Group,
Lynn Olear 585-389-1072,
RE/MAX Realty Group
Bought with:
Jeremy S Zielinski, 10491213023
Keller Williams Realty Greater Rochester
Source: NYSAMLSs,MLS#: R1460069 Originating MLS: Rochester
Originating MLS: Rochester
Facts & features
Interior
Bedrooms & bathrooms
- Bedrooms: 3
- Bathrooms: 2
- Full bathrooms: 2
- Main level bathrooms: 1
Heating
- Gas, Forced Air
Cooling
- Central Air
Appliances
- Included: Dryer, Dishwasher, Disposal, Gas Oven, Gas Range, Gas Water Heater, Refrigerator, Washer
- Laundry: In Basement
Features
- Den, Eat-in Kitchen, Separate/Formal Living Room, Country Kitchen, Sliding Glass Door(s), Programmable Thermostat
- Flooring: Carpet, Ceramic Tile, Varies, Vinyl
- Doors: Sliding Doors
- Basement: Full
- Has fireplace: No
Interior area
- Total structure area: 1,816
- Total interior livable area: 1,816 sqft
Property
Parking
- Total spaces: 2
- Parking features: Attached, Garage
- Attached garage spaces: 2
Features
- Levels: One
- Stories: 1
- Exterior features: Blacktop Driveway
Lot
- Size: 0.28 Acres
- Dimensions: 80 x 153
- Features: Residential Lot
Details
- Parcel number: 2626001181900001055000
- Special conditions: Standard
Construction
Type & style
- Home type: SingleFamily
- Architectural style: Split Level
- Property subtype: Single Family Residence
Materials
- Vinyl Siding, Wood Siding, Copper Plumbing
- Foundation: Block
- Roof: Asphalt
Condition
- Resale
- Year built: 1972
Utilities & green energy
- Electric: Circuit Breakers
- Sewer: Connected
- Water: Not Connected, Public
- Utilities for property: Cable Available, High Speed Internet Available, Sewer Connected, Water Available
Community & neighborhood
Location
- Region: Rochester
- Subdivision: Empire Manor Sec 06
Other
Other facts
- Listing terms: Cash,Conventional,FHA,VA Loan
Price history
| Date | Event | Price |
|---|---|---|
| 9/13/2024 | Listing removed | $2,300$1/sqft |
Source: Zillow Rentals Report a problem | ||
| 8/5/2024 | Listed for rent | $2,300$1/sqft |
Source: Zillow Rentals Report a problem | ||
| 5/2/2023 | Sold | $220,300+52%$121/sqft |
Source: | ||
| 3/23/2023 | Pending sale | $144,900$80/sqft |
Source: | ||
| 3/17/2023 | Listed for sale | $144,900$80/sqft |
Source: | ||
Public tax history
| Year | Property taxes | Tax assessment |
|---|---|---|
| 2024 | -- | $126,500 |
| 2023 | -- | $126,500 |
| 2022 | -- | $126,500 |
Find assessor info on the county website
Neighborhood: 14624
Nearby schools
GreatSchools rating
- 5/10Walt Disney SchoolGrades: K-5Distance: 0.3 mi
- 5/10Gates Chili Middle SchoolGrades: 6-8Distance: 1.6 mi
- 5/10Gates Chili High SchoolGrades: 9-12Distance: 1.7 mi
Schools provided by the listing agent
- District: Gates Chili
Source: NYSAMLSs. This data may not be complete. We recommend contacting the local school district to confirm school assignments for this home.


