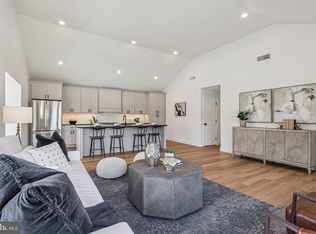Agents please see Entry Waiver form. CASH Buyers ONLY! Estate sale 3 bedroom Cape in Great Valley schools! - great potential for investors or Buyer who is handy. Property rehab completion value estimate in the mid to high $300's. Please Note: Damage occurred to side of property foundation (Engineering survey has been completed - engineered drawings and remediation letter available at home - do NOT remove from property. When entering, bring flashlight for areas of basement. Agents - Please see online showing instructions with required accompanying documents before showings can be confirmed. Please Note: Property being sold as-is. Some possessions to be removed by Seller on 12/8; remaining personal items to remain with property and be Buyer's responsibility. Offers due by 12/5 at 4pm.
This property is off market, which means it's not currently listed for sale or rent on Zillow. This may be different from what's available on other websites or public sources.
