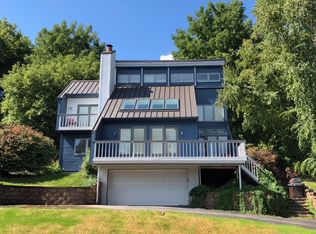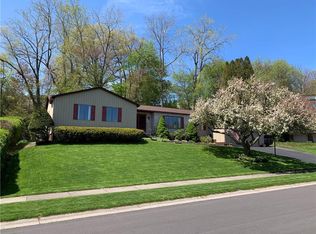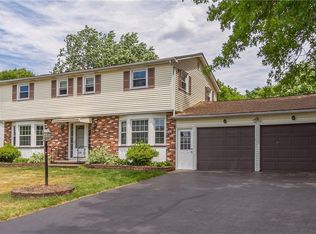Spacious and Open! This Contemporary/Colonial is the perfect home. Two story Great Room with skylights Beautiful wood burning fireplace. A Cathedral ceiling leads to a second floor balcony. Spacious Dining area. Second floor Master Suite features a vaulted ceiling and loft. Lush flowering landscape and a private deck complete the picture. Walk to the Bay. Easy to show!!
This property is off market, which means it's not currently listed for sale or rent on Zillow. This may be different from what's available on other websites or public sources.


