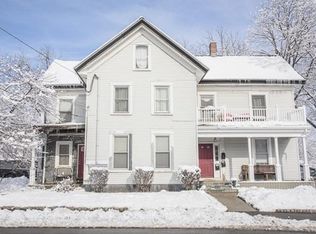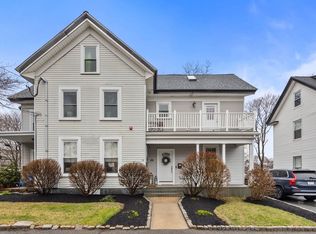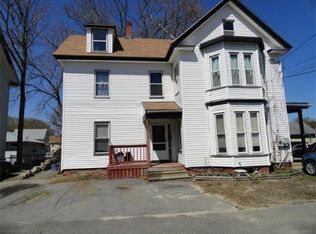STUNNING SUNLIT OPEN-SPACE LUXURY CONDO. Quietly elegant, open-concept, close to everything! Three-story townhouse in fully renovated vintage New England home with large, private backyard deck. Charming shared front porch opens into a spacious, airy, open-concept living room-dining room-kitchen with roomy deck stretching over lower patio to the lawn. Contemporary kitchen design and fixtures, including sparkling solarius granite counter top and island, Bosch stainless steel appliances. Gleaming hardwood floors, nine-foot ceilings, and all LED lighting. Pretty hardwood stairs and banister lead to the second floor master bedroom with full bath and pretty third-floor bedroom. Dual-zone, high efficiency natural gas HVAC, walls and ceiling are fully insulated with full fire safety features. Convenient, three minute walk to Stoneham town center restaurants, theater, library, post office, transit. Five minutes to I-93 and 128. Open house: SS 5/20, 5/21 12-2 PM; offer till 5 PM, M 5/22.
This property is off market, which means it's not currently listed for sale or rent on Zillow. This may be different from what's available on other websites or public sources.


