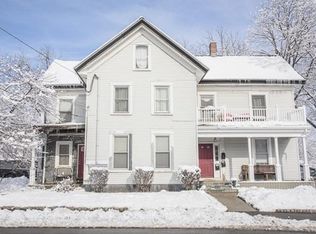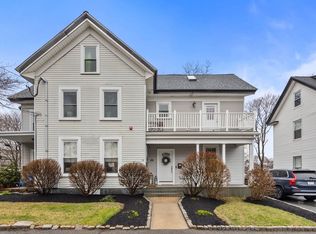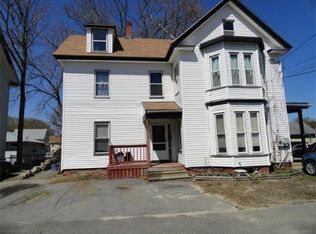Enjoy three spacious levels of living in this 2017 FULL renovation! An open floor plan boasts nine-foot ceilings, sparkling hardwood floors, and plenty of natural light. The open concept first-floor living room with half bath flows seamlessly into a gorgeous contemporary kitchen, complete with stainless steel Bosch appliances, granite countertops, and an island with breakfast bar. Downstairs, a large master bedroom offers an en-suite bath. A convenient laundry room and office space lead out to a beautifully maintained, shared yard. The top floor consists of two well-appointed bedrooms, each with en-suite baths. With assigned off-street parking for two, this home is minutes to I-93 and I-95, and allows easy access to Stoneham's shops, restaurants, farmer's market and theater!
This property is off market, which means it's not currently listed for sale or rent on Zillow. This may be different from what's available on other websites or public sources.


