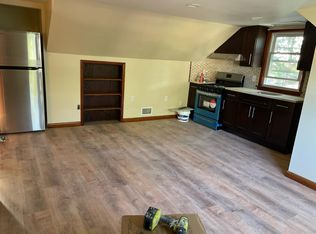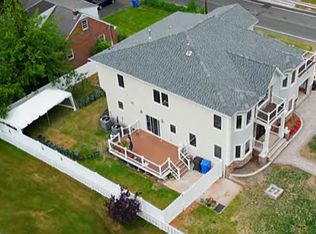Sold for $618,800
$618,800
25 Maple Rd, Iselin, NJ 08830
3beds
1,324sqft
Single Family Residence
Built in 1950
10,001.38 Square Feet Lot
$700,400 Zestimate®
$467/sqft
$3,618 Estimated rent
Home value
$700,400
$651,000 - $749,000
$3,618/mo
Zestimate® history
Loading...
Owner options
Explore your selling options
What's special
LOCATION*LOCATION*Beautiful ranch on 100x100 lot with 2 car garage*2 blocks from Metro Park train*park like yard with deck & patio*meticulously maintained inside and out*newer kitchen*hard wood floors*open floor plan*EZ for entertaining*c/a*lots of natural light*solar panels owned*huge full basement*tons of storage*Family room with wood burning stove*Highest and best due 2/25 by 2pm
Zillow last checked: 8 hours ago
Listing updated: May 31, 2024 at 11:22am
Listed by:
JENNIE M. ESPOSITO,
COLDWELL BANKER REALTY 732-494-7700
Source: All Jersey MLS,MLS#: 2408175R
Facts & features
Interior
Bedrooms & bathrooms
- Bedrooms: 3
- Bathrooms: 2
- Full bathrooms: 1
- 1/2 bathrooms: 1
Primary bedroom
- Features: 1st Floor
- Level: First
Bathroom
- Features: Tub Shower
Dining room
- Features: Formal Dining Room
Kitchen
- Features: Not Eat-in Kitchen, Pantry
Basement
- Area: 0
Heating
- Baseboard, Radiators-Hot Water
Cooling
- Central Air, Ceiling Fan(s), Attic Fan
Appliances
- Included: Dishwasher, Dryer, Electric Range/Oven, Free-Standing Freezer, Microwave, Refrigerator, Washer, Water Heater
Features
- Blinds, Shades-Existing, Vaulted Ceiling(s), 3 Bedrooms, Kitchen, Bath Half, Living Room, Bath Full, Dining Room, Family Room, Attic, None
- Flooring: Carpet, Ceramic Tile, Laminate, Wood
- Windows: Blinds, Shades-Existing
- Basement: Full, Other Room(s), Storage Space, Laundry Facilities
- Number of fireplaces: 1
- Fireplace features: Free Standing
Interior area
- Total structure area: 1,324
- Total interior livable area: 1,324 sqft
Property
Parking
- Total spaces: 2
- Parking features: 2 Car Width, Additional Parking, Asphalt, Garage, Attached, Garage Door Opener
- Attached garage spaces: 2
- Has uncovered spaces: Yes
Features
- Levels: One
- Stories: 1
- Patio & porch: Deck, Patio
- Exterior features: Curbs, Deck, Patio, Fencing/Wall, Storage Shed, Yard
- Pool features: None
- Fencing: Fencing/Wall
Lot
- Size: 10,001 sqft
- Dimensions: 100.00 x 100.00
- Features: Near Shopping, Near Train, Level, Near Public Transit
Details
- Additional structures: Shed(s)
- Parcel number: 25004350700002
- Zoning: R-10
Construction
Type & style
- Home type: SingleFamily
- Architectural style: Ranch
- Property subtype: Single Family Residence
Materials
- Roof: Asphalt
Condition
- Year built: 1950
Utilities & green energy
- Gas: Oil
- Sewer: Sewer Charge, Public Sewer
- Water: Public
- Utilities for property: Electricity Connected
Community & neighborhood
Community
- Community features: Curbs
Location
- Region: Iselin
Other
Other facts
- Ownership: Fee Simple
Price history
| Date | Event | Price |
|---|---|---|
| 5/31/2024 | Sold | $618,800+23.8%$467/sqft |
Source: | ||
| 2/28/2024 | Contingent | $499,900$378/sqft |
Source: | ||
| 2/15/2024 | Listed for sale | $499,900$378/sqft |
Source: | ||
Public tax history
| Year | Property taxes | Tax assessment |
|---|---|---|
| 2025 | $9,575 | $82,300 |
| 2024 | $9,575 +2.2% | $82,300 |
| 2023 | $9,367 +2.6% | $82,300 |
Find assessor info on the county website
Neighborhood: 08830
Nearby schools
GreatSchools rating
- 5/10Indiana Avenue Elementary SchoolGrades: K-5Distance: 0.9 mi
- 5/10Iselin Middle SchoolGrades: 6-8Distance: 1.4 mi
- 6/10John F Kennedy Memorial High SchoolGrades: 9-12Distance: 1.5 mi
Get a cash offer in 3 minutes
Find out how much your home could sell for in as little as 3 minutes with a no-obligation cash offer.
Estimated market value$700,400
Get a cash offer in 3 minutes
Find out how much your home could sell for in as little as 3 minutes with a no-obligation cash offer.
Estimated market value
$700,400

