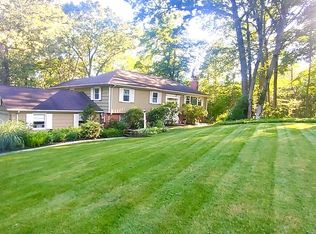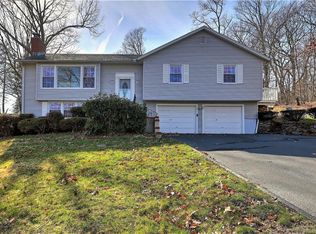Sold for $495,500
$495,500
25 Mansfield Road, North Haven, CT 06473
3beds
1,448sqft
Single Family Residence
Built in 1965
0.93 Acres Lot
$528,500 Zestimate®
$342/sqft
$4,025 Estimated rent
Home value
$528,500
$465,000 - $597,000
$4,025/mo
Zestimate® history
Loading...
Owner options
Explore your selling options
What's special
Welcome to this beautifully sunny 3-bedroom, 2.5-bathroom home that effortlessly blends comfort and style. Bathed in natural light, this home is perfect for solar energy enthusiasts. As you step inside, you'll be greeted by an inviting living room and dining area, ideal for both casual and formal gatherings. The kitchen features sleek granite countertops that provide ample space for meal prep and entertaining. Enjoy your morning coffee in the bright and airy sunroom, or head downstairs to the spacious lower level, complete with a wet bar and a pool table-perfect for hosting game nights or simply relaxing in the cozy second living room. The primary bedroom is a serene retreat, featuring a stunning white shiplap accent wall and a charming barn door that opens to a spacious walk-in closet. Central air ensures comfort throughout the year, while the private backyard provides a peaceful escape for outdoor activities or simply unwinding after a long day. This home is truly a gem, combining modern amenities with warm, inviting spaces that make it perfect for both everyday living and entertaining. Don't miss the chance to make this beautiful property your own!
Zillow last checked: 8 hours ago
Listing updated: October 09, 2024 at 10:32am
Listed by:
ASHLEI VICTORIA DE SOUZA TEAM,
Ryan J. Casey 401-316-8346,
Serhant Connecticut, LLC 203-489-7800
Bought with:
Melanie B. Ricci, RES.0752070
Coldwell Banker Realty
Source: Smart MLS,MLS#: 24039974
Facts & features
Interior
Bedrooms & bathrooms
- Bedrooms: 3
- Bathrooms: 3
- Full bathrooms: 2
- 1/2 bathrooms: 1
Primary bedroom
- Level: Main
- Area: 180 Square Feet
- Dimensions: 12 x 15
Bedroom
- Level: Main
- Area: 143 Square Feet
- Dimensions: 11 x 13
Bedroom
- Level: Main
- Area: 110 Square Feet
- Dimensions: 10 x 11
Dining room
- Level: Main
- Area: 144 Square Feet
- Dimensions: 12 x 12
Family room
- Level: Lower
- Area: 448 Square Feet
- Dimensions: 16 x 28
Kitchen
- Level: Main
- Area: 143 Square Feet
- Dimensions: 11 x 13
Living room
- Level: Main
- Area: 280 Square Feet
- Dimensions: 14 x 20
Sun room
- Level: Main
- Area: 180 Square Feet
- Dimensions: 12 x 15
Heating
- Heat Pump, Electric
Cooling
- Central Air
Appliances
- Included: Oven/Range, Refrigerator, Dishwasher, Water Heater
Features
- Basement: Full
- Attic: Pull Down Stairs
- Number of fireplaces: 1
Interior area
- Total structure area: 1,448
- Total interior livable area: 1,448 sqft
- Finished area above ground: 1,448
Property
Parking
- Total spaces: 2
- Parking features: Attached
- Attached garage spaces: 2
Lot
- Size: 0.93 Acres
- Features: Few Trees
Details
- Parcel number: 2012363
- Zoning: R40
Construction
Type & style
- Home type: SingleFamily
- Architectural style: Ranch
- Property subtype: Single Family Residence
Materials
- Wood Siding
- Foundation: Concrete Perimeter
- Roof: Asphalt
Condition
- New construction: No
- Year built: 1965
Utilities & green energy
- Sewer: Septic Tank
- Water: Public
Community & neighborhood
Location
- Region: North Haven
Price history
| Date | Event | Price |
|---|---|---|
| 10/2/2024 | Sold | $495,500+11.6%$342/sqft |
Source: | ||
| 8/22/2024 | Listed for sale | $444,000+20%$307/sqft |
Source: | ||
| 11/4/2021 | Sold | $370,000+39.6%$256/sqft |
Source: | ||
| 2/12/2020 | Sold | $265,000-1.5%$183/sqft |
Source: | ||
| 12/18/2019 | Pending sale | $269,000$186/sqft |
Source: William Pitt Sotheby's International Realty #170199661 Report a problem | ||
Public tax history
| Year | Property taxes | Tax assessment |
|---|---|---|
| 2025 | $8,214 +18% | $278,810 +38.8% |
| 2024 | $6,960 +6.1% | $200,920 |
| 2023 | $6,560 +6.3% | $200,920 |
Find assessor info on the county website
Neighborhood: 06473
Nearby schools
GreatSchools rating
- 9/10Green Acres Elementary SchoolGrades: PK-5Distance: 0.9 mi
- 6/10North Haven Middle SchoolGrades: 6-8Distance: 1.8 mi
- 7/10North Haven High SchoolGrades: 9-12Distance: 1.9 mi
Schools provided by the listing agent
- High: North Haven
Source: Smart MLS. This data may not be complete. We recommend contacting the local school district to confirm school assignments for this home.

Get pre-qualified for a loan
At Zillow Home Loans, we can pre-qualify you in as little as 5 minutes with no impact to your credit score.An equal housing lender. NMLS #10287.

