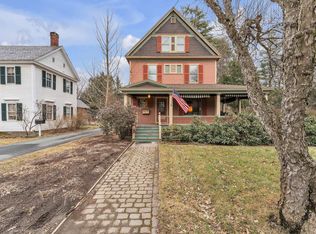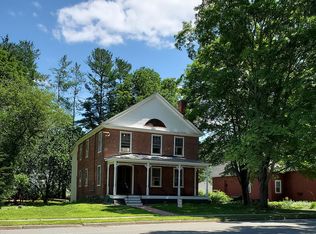Closed
Listed by:
Dan Noble,
Snyder Donegan Real Estate Group Cell:802-356-6044
Bought with: KW Coastal and Lakes & Mountains Realty/Hanover
$425,000
25 Main Street, Windsor, VT 05089
4beds
3,146sqft
Single Family Residence
Built in 1796
0.37 Acres Lot
$442,900 Zestimate®
$135/sqft
$2,618 Estimated rent
Home value
$442,900
$350,000 - $562,000
$2,618/mo
Zestimate® history
Loading...
Owner options
Explore your selling options
What's special
Built in 1796, the historic Trask House is located on beautiful Main St. in the heart of downtown Windsor. The center hall Federal sits on just under 1/2 acre and has an attached barn/garage in the back with plenty of storage. There is a private brick patio surrounded by a white picket fence and lovely landscaping. Inside, you are greeted by large open rooms with hardwood floors, high ceilings, and multiple fireplaces. The updated kitchen is open to the dining room with a wood burning stove centered between the two rooms. The dining room leads to the stunning living room with picturesque alcoves and original Federal style millwork and mantels. Across the hall are the family room and a quaint library which ultimately connects back to the kitchen. A grand center hall stair case leads upstairs to 4 good sized bedrooms, a full bath and the laundry room. The Trask House is in an ideal location just minutes from Lake Runnemede, restaurants and stores, and Mt. Ascutney Hospital. Woodstock, Hanover, and the Upper Valley are approximately 25 minutes away. The Trask House is in the National Registry of Historic Homes and has been featured in numerous books on historic homes of New England. Come take a look!
Zillow last checked: 8 hours ago
Listing updated: December 17, 2024 at 12:30pm
Listed by:
Dan Noble,
Snyder Donegan Real Estate Group Cell:802-356-6044
Bought with:
Sandra Dell
KW Coastal and Lakes & Mountains Realty/Hanover
Source: PrimeMLS,MLS#: 4998054
Facts & features
Interior
Bedrooms & bathrooms
- Bedrooms: 4
- Bathrooms: 2
- Full bathrooms: 2
Heating
- Oil, Wood, Heat Pump, Hot Water, Radiator, Wood Stove
Cooling
- Mini Split
Appliances
- Included: Dishwasher, Dryer, Range Hood, Electric Range, Refrigerator, Washer, Electric Water Heater
- Laundry: 2nd Floor Laundry
Features
- Ceiling Fan(s), Dining Area, Natural Light
- Flooring: Hardwood, Softwood, Tile
- Windows: Drapes
- Basement: Bulkhead,Concrete Floor,Interior Stairs,Unfinished,Interior Access,Exterior Entry,Interior Entry
- Attic: Walk-up
- Has fireplace: Yes
- Fireplace features: 3+ Fireplaces
Interior area
- Total structure area: 4,719
- Total interior livable area: 3,146 sqft
- Finished area above ground: 3,146
- Finished area below ground: 0
Property
Parking
- Total spaces: 2
- Parking features: Paved, Driveway, On Street, Barn, Attached
- Garage spaces: 2
- Has uncovered spaces: Yes
Features
- Levels: Two
- Stories: 2
- Patio & porch: Patio
- Exterior features: Shed, Storage
- Frontage length: Road frontage: 75
Lot
- Size: 0.37 Acres
- Features: Landscaped, Level, Major Road Frontage, Sidewalks, In Town, Near Golf Course, Near Shopping, Neighborhood, Near Railroad, Near Hospital
Details
- Parcel number: 76824412515
- Zoning description: Res
Construction
Type & style
- Home type: SingleFamily
- Architectural style: Colonial
- Property subtype: Single Family Residence
Materials
- Wood Frame, Clapboard Exterior, Vinyl Siding, Wood Siding
- Foundation: Stone
- Roof: Asphalt Shingle,Slate
Condition
- New construction: No
- Year built: 1796
Utilities & green energy
- Electric: 200+ Amp Service, Circuit Breakers
- Sewer: Public Sewer
- Utilities for property: Cable
Community & neighborhood
Security
- Security features: Carbon Monoxide Detector(s), Hardwired Smoke Detector
Location
- Region: Windsor
Other
Other facts
- Road surface type: Paved
Price history
| Date | Event | Price |
|---|---|---|
| 12/17/2024 | Sold | $425,000-15%$135/sqft |
Source: | ||
| 9/5/2024 | Price change | $500,000-9.1%$159/sqft |
Source: | ||
| 5/30/2024 | Listed for sale | $550,000+89.7%$175/sqft |
Source: | ||
| 4/17/2018 | Sold | $290,000-3.3%$92/sqft |
Source: | ||
| 2/16/2018 | Pending sale | $299,900$95/sqft |
Source: Snyder Donegan Real Estate Group #4672618 Report a problem | ||
Public tax history
| Year | Property taxes | Tax assessment |
|---|---|---|
| 2024 | -- | $461,310 +69.5% |
| 2023 | -- | $272,210 |
| 2022 | -- | $272,210 |
Find assessor info on the county website
Neighborhood: 05089
Nearby schools
GreatSchools rating
- 4/10Windsor SchoolGrades: PK-12Distance: 0.5 mi
Schools provided by the listing agent
- Elementary: Windsor State Street School
- Middle: Windsor High School
- High: Windsor High School
- District: Windsor
Source: PrimeMLS. This data may not be complete. We recommend contacting the local school district to confirm school assignments for this home.
Get pre-qualified for a loan
At Zillow Home Loans, we can pre-qualify you in as little as 5 minutes with no impact to your credit score.An equal housing lender. NMLS #10287.

