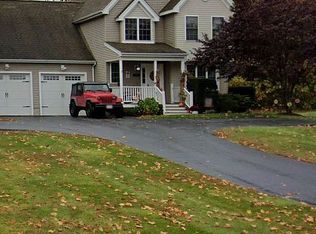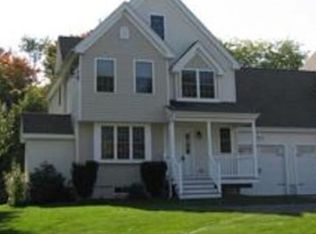Modern and bright, Colonial Style Townhome, located in great commuter location. This home offers an open floor plan & features an oversized Kitchen with hardwood floors, loads of cabinet space, lots of counter space and a large dining area and looks out to an open meadow across the street. There is a large "pass-through" that looks into the spacious Living Room that boasts hardwood floors and a slider to rear deck that is surrounded by natural privacy. The open foyer has a large closet, a 1/2 bathroom, basement access & entry from the garage. The 2nd floor offers a huge Master suite with a French door entry, cathedral ceiling, a large private master bathroom with Jacuzzi tub & a 4-foot shower, large walk-in closet, and a separate room that can be used as a dressing area or separate office. The oversized 2nd Bedroom has its own private full bathroom. There is a "Captains Walk" that looks back down in the Foyer. Central air and Central Vacuum... don't miss out on this one!
This property is off market, which means it's not currently listed for sale or rent on Zillow. This may be different from what's available on other websites or public sources.

