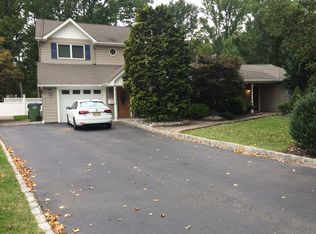Sold for $1,425,000
$1,425,000
25 Maida Rd, Edison, NJ 08820
6beds
4,536sqft
Single Family Residence
Built in ----
0.38 Acres Lot
$1,468,200 Zestimate®
$314/sqft
$4,423 Estimated rent
Home value
$1,468,200
$1.34M - $1.62M
$4,423/mo
Zestimate® history
Loading...
Owner options
Explore your selling options
What's special
Welcome to this exquisite 6-bedroom, 6 bath colonial masterpiece, nestled on large backyard. As you come through the grand entrance, you're greeted by a magnificent staircase and intricate trim molding that exudes timeless elegance. The great room boasts vaulted ceilings, and an open kitchen with a quartz countertop and backsplash, ideal for entertaining and social gatherings. The first floor features a well-appointed bedroom with a private full bathroom, offering convenience and privacy for guests or multi-generational living. The primary suite is a true sanctuary, with abundant closet space. This home is a harmonious blend of classic charm and modern amenities, designed to cater to the most discerning tastes. Very quiet neighborhood with new construction houses around. Private backyard and renovated pool for summer and outdoor fun. Don't miss the opportunity to own this exceptional property that promises a lifestyle of unparalleled comfort and sophistication.
Zillow last checked: 8 hours ago
Listing updated: 8 hours ago
Listed by:
SARA MOTIWALA,
NATIONWIDE HOMES REALTY LLC 732-484-2890
Source: All Jersey MLS,MLS#: 2560453M
Facts & features
Interior
Bedrooms & bathrooms
- Bedrooms: 6
- Bathrooms: 6
- Full bathrooms: 5
- 1/2 bathrooms: 1
Primary bedroom
- Features: Full Bath, Two Sinks, Walk-In Closet(s)
Bathroom
- Features: Stall Shower and Tub, Two Sinks
Dining room
- Features: Formal Dining Room
Kitchen
- Features: Breakfast Bar, Kitchen Island, Eat-in Kitchen, Granite/Corian Countertops, Kitchen Exhaust Fan
Basement
- Area: 0
Heating
- Forced Air
Cooling
- Central Air
Appliances
- Included: Dishwasher, Gas Range/Oven, Exhaust Fan, Refrigerator, Kitchen Exhaust Fan, Gas Water Heater
Features
- 2nd Stairway to 2nd Level, High Ceilings, 1 Bedroom, Dining Room, Bath Full, Bath Half, Family Room, Entrance Foyer, Kitchen, Library/Office, Living Room, 2 Bedrooms, 3 Bedrooms, 4 Bedrooms, 5 (+) Bedrooms, Bath Main, Bath Second, Laundry Room, None
- Flooring: Wood
- Basement: Slab, None
- Has fireplace: No
Interior area
- Total structure area: 4,536
- Total interior livable area: 4,536 sqft
Property
Parking
- Total spaces: 2
- Parking features: 2 Car Width, Asphalt, Attached
- Attached garage spaces: 2
- Has uncovered spaces: Yes
Features
- Levels: Two
- Stories: 2
- Patio & porch: Patio
- Exterior features: Patio
- Pool features: In Ground
Lot
- Size: 0.38 Acres
- Dimensions: 105X194
- Features: Level, Near Shopping, Near Train
Details
- Parcel number: 0501023000000006
- Zoning: RA
Construction
Type & style
- Home type: SingleFamily
- Architectural style: Colonial
- Property subtype: Single Family Residence
Materials
- Roof: Asphalt
Utilities & green energy
- Electric: 220 Volt(s), 200 Amp(s)
- Gas: Natural Gas
- Sewer: Public Sewer
- Water: Public
- Utilities for property: Electricity Connected, Natural Gas Connected
Community & neighborhood
Location
- Region: Edison
Other
Other facts
- Ownership: Fee Simple
Price history
| Date | Event | Price |
|---|---|---|
| 11/26/2024 | Sold | $1,425,000+7.5%$314/sqft |
Source: | ||
| 11/21/2024 | Contingent | $1,325,000$292/sqft |
Source: | ||
| 10/3/2024 | Listed for sale | $1,325,000+188%$292/sqft |
Source: | ||
| 11/19/2021 | Sold | $460,000+0%$101/sqft |
Source: | ||
| 9/24/2021 | Listed for sale | $459,900$101/sqft |
Source: | ||
Public tax history
| Year | Property taxes | Tax assessment |
|---|---|---|
| 2025 | $10,020 | $174,800 |
| 2024 | $10,020 +0.5% | $174,800 |
| 2023 | $9,969 0% | $174,800 |
Find assessor info on the county website
Neighborhood: 08820
Nearby schools
GreatSchools rating
- 7/10Woodbrook Elementary SchoolGrades: K-5Distance: 0.9 mi
- 7/10Woodrow Wilson Middle SchoolGrades: 6-8Distance: 1.1 mi
- 9/10J P Stevens High SchoolGrades: 9-12Distance: 1.1 mi
Get a cash offer in 3 minutes
Find out how much your home could sell for in as little as 3 minutes with a no-obligation cash offer.
Estimated market value$1,468,200
Get a cash offer in 3 minutes
Find out how much your home could sell for in as little as 3 minutes with a no-obligation cash offer.
Estimated market value
$1,468,200
