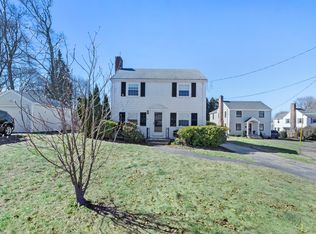Stunning Center Entrance Colonial! Completely renovated inside and out plus two level addition added! Rich in detail with custom renovations throughout. Open concept kitchen with custom cabinetry,granite counter tops, stainless steel appliances and a large center island. The front to back large living room has a gas fireplace and room for work space or play area, mudroom with built-ins plus a half bath. Master suite with vaulted ceiling, His & Her closets and gorgeous marble master bath! Two additional bedrooms with another full bath complete the second floor. Birch hardwood floors throughout the home. Potential for future expansion in the walk up attic. Bonus space in the finished basement with a laundry room and additional half bathroom. Many updates, including a new roof, new windows, new cedar siding, central A/C , blown in insulation,professionally landscaped, irrigation system and all new systems. Close to schools, Turner's Pond and the Library, this home is not to be missed!
This property is off market, which means it's not currently listed for sale or rent on Zillow. This may be different from what's available on other websites or public sources.
