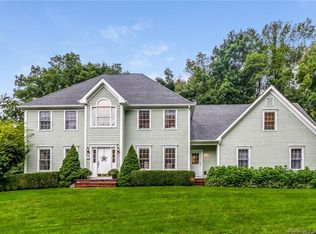Sold for $860,000 on 03/15/23
$860,000
25 Lynn Place, Ridgefield, CT 06877
4beds
3,375sqft
Single Family Residence
Built in 1995
10,018.8 Square Feet Lot
$1,023,900 Zestimate®
$255/sqft
$6,137 Estimated rent
Home value
$1,023,900
$973,000 - $1.08M
$6,137/mo
Zestimate® history
Loading...
Owner options
Explore your selling options
What's special
Welcome home to this beautiful turn-key Colonial located in Turner Hill on a quiet cul de sac. This light and bright home has the space needed for today’s living, with 4 bedrooms and 2.5 bathrooms. The white eat-in-kitchen with plenty of granite counter space, subway tile backsplash, stainless steel appliances, counter seating and generous pantry closet will delight the avid cook. There is an adjoining family room with wood-burning brick fireplace. The adjacent dining area sits under the glow of an elegant light fixture. The 2-story foyer, formal living, laundry and powder rooms complete the main level. The primary bedroom offers vaulted ceiling, his/hers closets and radiant floors in the bathroom. The additional 3 bedrooms and hall bath round out the upper level. The lower level completes the home with an additional family room/rec area as well as room for a home office or gym. Find storage for bikes, toys, outdoor cushions or seasonal decor in a large storage area. Relax and entertain outdoors on the deck overlooking the yard. Incredible location, just minutes to Ridgefield's schools, I-84, NY state line, Metro North commuter trains, golf, Ridgefield town center, and tons of shopping and restaurants. 2-car garage. Town water and sewer. Turner Hill is also known as one of the best trick-or-treating neighborhoods in Ridgefield. Truly a home for building memories!
Zillow last checked: 8 hours ago
Listing updated: July 09, 2024 at 08:17pm
Listed by:
Gigi R. Bazarian 203-918-8788,
William Pitt Sotheby's Int'l 203-438-9531
Bought with:
Samuel J. Ham, REB.0791351
William Raveis Real Estate
Source: Smart MLS,MLS#: 170543481
Facts & features
Interior
Bedrooms & bathrooms
- Bedrooms: 4
- Bathrooms: 3
- Full bathrooms: 2
- 1/2 bathrooms: 1
Primary bedroom
- Features: Ceiling Fan(s), Full Bath, Vaulted Ceiling(s), Walk-In Closet(s), Wall/Wall Carpet
- Level: Upper
- Area: 266 Square Feet
- Dimensions: 19 x 14
Bedroom
- Features: Ceiling Fan(s), Wall/Wall Carpet
- Level: Upper
- Area: 168 Square Feet
- Dimensions: 12 x 14
Bedroom
- Features: Wall/Wall Carpet
- Level: Upper
- Area: 132 Square Feet
- Dimensions: 11 x 12
Bedroom
- Features: Wall/Wall Carpet
- Level: Upper
- Area: 165 Square Feet
- Dimensions: 11 x 15
Dining room
- Features: Hardwood Floor
- Level: Main
- Area: 182 Square Feet
- Dimensions: 13 x 14
Family room
- Features: Ceiling Fan(s), Fireplace, Hardwood Floor
- Level: Main
- Area: 300 Square Feet
- Dimensions: 15 x 20
Kitchen
- Features: Hardwood Floor, Sliders
- Level: Main
- Area: 210 Square Feet
- Dimensions: 15 x 14
Living room
- Features: Hardwood Floor
- Level: Main
- Area: 192 Square Feet
- Dimensions: 12 x 16
Other
- Features: Wall/Wall Carpet
- Level: Lower
- Area: 90 Square Feet
- Dimensions: 10 x 9
Rec play room
- Features: Wall/Wall Carpet
- Level: Lower
- Area: 702 Square Feet
- Dimensions: 27 x 26
Heating
- Baseboard, Forced Air, Radiant, Electric, Natural Gas
Cooling
- Ceiling Fan(s), Central Air
Appliances
- Included: Gas Range, Microwave, Refrigerator, Dishwasher, Washer, Dryer, Water Heater
- Laundry: Main Level
Features
- Entrance Foyer
- Basement: Finished,Storage Space
- Attic: Pull Down Stairs
- Number of fireplaces: 1
Interior area
- Total structure area: 3,375
- Total interior livable area: 3,375 sqft
- Finished area above ground: 2,575
- Finished area below ground: 800
Property
Parking
- Total spaces: 2
- Parking features: Attached, Driveway, On Street, Shared Driveway, Asphalt
- Attached garage spaces: 2
- Has uncovered spaces: Yes
Features
- Patio & porch: Deck
- Has private pool: Yes
- Pool features: In Ground
Lot
- Size: 10,018 sqft
- Features: Cul-De-Sac, Subdivided
Details
- Parcel number: 273138
- Zoning: RAA
Construction
Type & style
- Home type: SingleFamily
- Architectural style: Colonial
- Property subtype: Single Family Residence
Materials
- Vinyl Siding
- Foundation: Concrete Perimeter
- Roof: Asphalt
Condition
- New construction: No
- Year built: 1995
Utilities & green energy
- Sewer: Public Sewer
- Water: Public
Community & neighborhood
Community
- Community features: Golf, Health Club, Medical Facilities, Private School(s), Shopping/Mall
Location
- Region: Ridgefield
- Subdivision: Turner Hill
HOA & financial
HOA
- Has HOA: Yes
- HOA fee: $750 annually
- Amenities included: Pool
- Services included: Maintenance Grounds, Pool Service
Price history
| Date | Event | Price |
|---|---|---|
| 3/15/2023 | Sold | $860,000+3.7%$255/sqft |
Source: | ||
| 2/7/2023 | Contingent | $829,000$246/sqft |
Source: | ||
| 1/13/2023 | Listed for sale | $829,000+62.5%$246/sqft |
Source: | ||
| 3/31/2001 | Sold | $510,000+1%$151/sqft |
Source: | ||
| 8/25/2000 | Sold | $505,000+40.5%$150/sqft |
Source: | ||
Public tax history
| Year | Property taxes | Tax assessment |
|---|---|---|
| 2025 | $13,319 +3.9% | $486,290 |
| 2024 | $12,814 +13.1% | $486,290 +10.8% |
| 2023 | $11,332 -4.7% | $439,040 +4.9% |
Find assessor info on the county website
Neighborhood: Ridgebury
Nearby schools
GreatSchools rating
- 9/10Ridgebury Elementary SchoolGrades: PK-5Distance: 2.9 mi
- 8/10Scotts Ridge Middle SchoolGrades: 6-8Distance: 3.3 mi
- 10/10Ridgefield High SchoolGrades: 9-12Distance: 3.2 mi
Schools provided by the listing agent
- Elementary: Ridgebury
- Middle: Scotts Ridge
- High: Ridgefield
Source: Smart MLS. This data may not be complete. We recommend contacting the local school district to confirm school assignments for this home.

Get pre-qualified for a loan
At Zillow Home Loans, we can pre-qualify you in as little as 5 minutes with no impact to your credit score.An equal housing lender. NMLS #10287.
Sell for more on Zillow
Get a free Zillow Showcase℠ listing and you could sell for .
$1,023,900
2% more+ $20,478
With Zillow Showcase(estimated)
$1,044,378