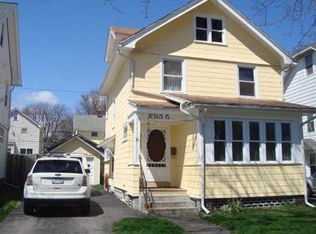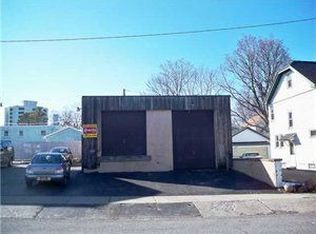Charming 3 bedroom, 1 bath Colonial in North Winton Village! Loaded with character with gum wood trim, doors, and molding throughout, leaded glass and hardwood floors, original 1920's kitchen cabinets and ice box. Includes a ONE YEAR HOME WARRANTY! Newer architectural roof, vinyl replacement windows and updated appliances. Fully fenced backyard with patio and new rear stairs. Enclosed front porch. Full walk up attic, fully insulated, framed and ready to be finished. Garage with electrical service. Many small surprises: Ring wireless doorbell, updated light fixtures, tool shed, pocket door, brass fixtures, laundry chute. Wired for Greenlight Network. Basement with ample storage. Plenty of 1920s charm & modern convenience, walk all the Village has to offer!
This property is off market, which means it's not currently listed for sale or rent on Zillow. This may be different from what's available on other websites or public sources.

