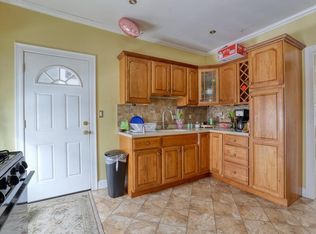Owners relocating. This property is priced to sell and has multi family possibilities. Well cared for vinyl sided home boasts a spacious kitchen/dining room addition with a cathedral ceiling that flows out to a deck which makes it an ideal space for entertaining. The first floor has 1 bedroom, living room and two full bathrooms. Second floor has a separate entrance, 2 bedrooms, a living room, kitchen and full bath. The finished basement has plenty of storage, a workshop area, office, rec room with pool table that is included in the sale and a bar area where you can enjoy watching sporting events with family and friends. The large yard with 2 car garage and outside Tiki Bar adds to the charm and character of this unique property. This is definitely not a drive by, you must see in person to appreciate what this home has to offer. Call today before it's gone.
This property is off market, which means it's not currently listed for sale or rent on Zillow. This may be different from what's available on other websites or public sources.

