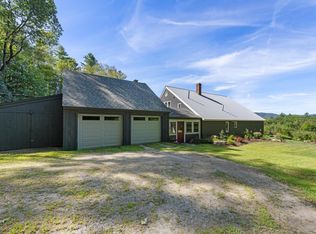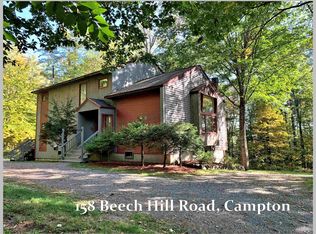Closed
Listed by:
Lynn Durham,
KW Coastal and Lakes & Mountains Realty/Meredith 603-569-4663
Bought with: King Realty
$615,750
25 Lower Beech Hill Road, Campton, NH 03223
3beds
2,073sqft
Single Family Residence
Built in 1981
21.4 Acres Lot
$645,600 Zestimate®
$297/sqft
$3,158 Estimated rent
Home value
$645,600
$549,000 - $755,000
$3,158/mo
Zestimate® history
Loading...
Owner options
Explore your selling options
What's special
Have you wanted a small farm or family compound? Do you like being bathed in light? Is a workshop needed? Meets those requirements + more. Over 20 acres in 2 separate lots - build for a family member. Kitchen has custom cabinets, granite counters, tile floor. The sunny dining room has sliders to the deck. Living room and family room open with French doors between. Could be family room or first floor bedroom with 3/4 bath. Laundry room and utility with Marathon water heater all on first floor. Upstairs are three bedrooms and an office. Square footage and rooms listed don't include the 2 car garage plus a heated workshop and the 2 room heated space above is perfect for office or studio. Another outbuilding for your tractor or horse with additional covered space. Inside light bright rooms greet you with 3 mini splits for summer cooling or the soapstone wood stove for warmth. Very energy conscious, south facing solar panels help with electric costs. Perennial flower gardens surround the buildings and raised beds include asparagus, sage, chives, thyme & tarragon. You can 4 wheel, hike or ski on your own land and you are not far to snowmobile trails. Just a few minutes to downtown Plymouth, Plymouth State U, White Mountains for skiing, Lakes Region for boating and premier rock climbing in USA in Rumney. A place for all seasons. Showings start on open house weekend Sat Jan 21, 10-12 and Sun Jan 22, 2-4. Call for an appointment time.
Zillow last checked: 8 hours ago
Listing updated: March 12, 2023 at 11:38am
Listed by:
Lynn Durham,
KW Coastal and Lakes & Mountains Realty/Meredith 603-569-4663
Bought with:
Darlene King-Jennings
King Realty
Source: PrimeMLS,MLS#: 4940871
Facts & features
Interior
Bedrooms & bathrooms
- Bedrooms: 3
- Bathrooms: 2
- Full bathrooms: 1
- 3/4 bathrooms: 1
Heating
- Multi Fuel, Solar, Wood, Alternative Heat Stove, Electric, Passive Solar, Wood Stove, Mini Split
Cooling
- Mini Split
Appliances
- Included: Dishwasher, Dryer, Microwave, Refrigerator, Washer, Electric Stove, Electric Water Heater
- Laundry: 1st Floor Laundry
Features
- Cathedral Ceiling(s), Dining Area, Hearth, Natural Light
- Flooring: Ceramic Tile, Wood
- Has basement: No
Interior area
- Total structure area: 2,132
- Total interior livable area: 2,073 sqft
- Finished area above ground: 2,073
- Finished area below ground: 0
Property
Parking
- Total spaces: 3
- Parking features: Paved, Auto Open, Heated Garage, Storage Above, Deeded, Driveway, Garage, Off Street, Detached
- Garage spaces: 3
- Has uncovered spaces: Yes
Accessibility
- Accessibility features: 1st Floor 3/4 Bathroom, Laundry Access w/No Steps, Access to Parking, Bathroom w/Step-in Shower, Hard Surface Flooring, Kitchen w/5 Ft. Diameter, Paved Parking
Features
- Levels: Two
- Stories: 2
- Exterior features: Building, Deck, Garden, Storage
- Has view: Yes
- View description: Mountain(s)
- Frontage length: Road frontage: 655
Lot
- Size: 21.40 Acres
- Features: Country Setting, Farm, Horse/Animal Farm, Field/Pasture, Landscaped, Trail/Near Trail, Views, Walking Trails, Wooded
Details
- Additional structures: Barn(s), Outbuilding
- Parcel number: CAMPM020B001L005
- Zoning description: RESID
Construction
Type & style
- Home type: SingleFamily
- Architectural style: Contemporary
- Property subtype: Single Family Residence
Materials
- Wood Frame, Vinyl Siding
- Foundation: Concrete Slab
- Roof: Asphalt Shingle
Condition
- New construction: No
- Year built: 1981
Utilities & green energy
- Electric: 200+ Amp Service, Fuses
- Sewer: Private Sewer, Septic Tank
- Utilities for property: Phone
Community & neighborhood
Security
- Security features: Smoke Detector(s)
Location
- Region: Campton
Price history
| Date | Event | Price |
|---|---|---|
| 3/10/2023 | Sold | $615,750+3.5%$297/sqft |
Source: | ||
| 1/15/2023 | Listed for sale | $595,000$287/sqft |
Source: | ||
Public tax history
| Year | Property taxes | Tax assessment |
|---|---|---|
| 2024 | $1,137 +22% | $66,000 +103.7% |
| 2023 | $932 +13.8% | $32,400 |
| 2022 | $819 +4.2% | $32,400 |
Find assessor info on the county website
Neighborhood: 03223
Nearby schools
GreatSchools rating
- 7/10Campton Elementary SchoolGrades: PK-8Distance: 5.7 mi
- 5/10Plymouth Regional High SchoolGrades: 9-12Distance: 1.9 mi
Schools provided by the listing agent
- Elementary: Campton Elementary
- Middle: Plymouth Elementary
- High: Plymouth Regional High School
Source: PrimeMLS. This data may not be complete. We recommend contacting the local school district to confirm school assignments for this home.
Get pre-qualified for a loan
At Zillow Home Loans, we can pre-qualify you in as little as 5 minutes with no impact to your credit score.An equal housing lender. NMLS #10287.
Sell with ease on Zillow
Get a Zillow Showcase℠ listing at no additional cost and you could sell for —faster.
$645,600
2% more+$12,912
With Zillow Showcase(estimated)$658,512

