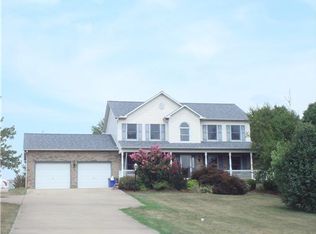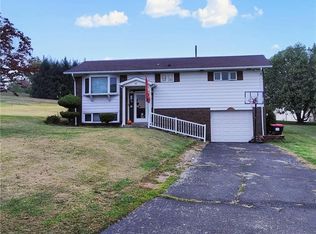When you pull up to this brick ranch situated on .78 of an acre, you're going to fall in love! You have beautiful views from the windows in the back of the house looking over the valley. This whole home has been updated! The chef in your household will be so impressed with the laid out kitchen that has stainless steel appliances that will convey, a generous island, granite counter tops and a dedicated pantry. The lights throughout the home have been updated. You'll love the warm laminate flooring throughout the home, spacious bedroom sizes with ample closet space and the open concept living area with a stone woodburning fireplace. The updated bathroom on the main floor is tastefully done with a ceramic shower/jet tub and oversized vanity. Downstairs is partially finished with a full bath/laundry area, more storage and a HUGE walkout bonus room 16x40. Outside you'll find 2 porches, a breezeway, 1 car garage, giant yard, shed and room to park at least 7 more cars in the driveway.
This property is off market, which means it's not currently listed for sale or rent on Zillow. This may be different from what's available on other websites or public sources.


