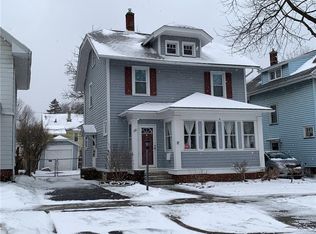Closed
$215,000
25 Longview Ter, Rochester, NY 14609
3beds
1,347sqft
Single Family Residence
Built in 1920
4,399.56 Square Feet Lot
$230,900 Zestimate®
$160/sqft
$2,034 Estimated rent
Maximize your home sale
Get more eyes on your listing so you can sell faster and for more.
Home value
$230,900
$212,000 - $252,000
$2,034/mo
Zestimate® history
Loading...
Owner options
Explore your selling options
What's special
This home has been thoroughly renovated, both inside and out. It features brand-new vinyl siding, vinyl windows, gutters, and complete blown-in insulation throughout. The entire electrical system has been updated, along with a new furnace and hot water heater. The basement boasts glass block windows, and the home has a new roof. The bathroom includes a jetted tub for spa-like relaxation. Step through the French doors to relax on your backyard deck. The property also includes a two-car garage with walk-up storage. The kitchen is equipped with granite countertops and all new stainless steel appliances. Additionally, there is a spacious, open porch perfect for leisurely weekends with friends.
Zillow last checked: 8 hours ago
Listing updated: September 09, 2024 at 07:09am
Listed by:
Nicole Noon 585-645-2689,
eXp Realty, LLC
Bought with:
Anthony C. Butera, 10491209556
Keller Williams Realty Greater Rochester
Source: NYSAMLSs,MLS#: R1542981 Originating MLS: Rochester
Originating MLS: Rochester
Facts & features
Interior
Bedrooms & bathrooms
- Bedrooms: 3
- Bathrooms: 1
- Full bathrooms: 1
Heating
- Gas, Forced Air
Appliances
- Included: Dishwasher, Free-Standing Range, Gas Oven, Gas Range, Gas Water Heater, Microwave, Oven, Refrigerator
- Laundry: In Basement
Features
- Breakfast Bar, Dining Area, Eat-in Kitchen, Granite Counters
- Flooring: Carpet, Laminate, Varies, Vinyl
- Basement: Full
- Has fireplace: No
Interior area
- Total structure area: 1,347
- Total interior livable area: 1,347 sqft
Property
Parking
- Total spaces: 2
- Parking features: Detached, Garage
- Garage spaces: 2
Features
- Patio & porch: Deck, Open, Porch
- Exterior features: Blacktop Driveway, Deck
Lot
- Size: 4,399 sqft
- Dimensions: 40 x 110
- Features: Near Public Transit
Details
- Parcel number: 26140010739000030170000000
- Special conditions: Standard
Construction
Type & style
- Home type: SingleFamily
- Architectural style: Colonial,Two Story
- Property subtype: Single Family Residence
Materials
- Vinyl Siding
- Foundation: Block
- Roof: Asphalt
Condition
- Resale
- Year built: 1920
Utilities & green energy
- Sewer: Connected
- Water: Connected, Public
- Utilities for property: Sewer Connected, Water Connected
Community & neighborhood
Location
- Region: Rochester
- Subdivision: Bayside Park
Other
Other facts
- Listing terms: Cash,Conventional,FHA,VA Loan
Price history
| Date | Event | Price |
|---|---|---|
| 9/6/2024 | Sold | $215,000-2.3%$160/sqft |
Source: | ||
| 8/10/2024 | Pending sale | $220,000$163/sqft |
Source: | ||
| 8/7/2024 | Contingent | $220,000$163/sqft |
Source: | ||
| 8/4/2024 | Price change | $220,000-2.2%$163/sqft |
Source: | ||
| 7/6/2024 | Listed for sale | $225,000+552.2%$167/sqft |
Source: | ||
Public tax history
| Year | Property taxes | Tax assessment |
|---|---|---|
| 2024 | -- | $34,500 -55.5% |
| 2023 | -- | $77,600 |
| 2022 | -- | $77,600 |
Find assessor info on the county website
Neighborhood: Homestead Heights
Nearby schools
GreatSchools rating
- 2/10School 33 AudubonGrades: PK-6Distance: 0.4 mi
- 2/10Northwest College Preparatory High SchoolGrades: 7-9Distance: 0.6 mi
- 2/10East High SchoolGrades: 9-12Distance: 0.9 mi
Schools provided by the listing agent
- District: Rochester
Source: NYSAMLSs. This data may not be complete. We recommend contacting the local school district to confirm school assignments for this home.
