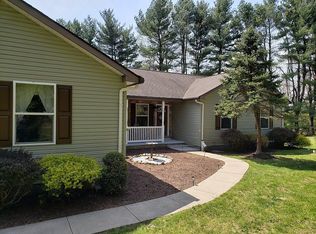Sold for $580,000 on 07/31/24
$580,000
25 Longview Rd, Glen Mills, PA 19342
4beds
1,640sqft
Single Family Residence
Built in 1963
1.17 Acres Lot
$622,100 Zestimate®
$354/sqft
$3,360 Estimated rent
Home value
$622,100
$560,000 - $697,000
$3,360/mo
Zestimate® history
Loading...
Owner options
Explore your selling options
What's special
Incredible opportunity at 25 Longview Road in Glen Mills! Nestled on a beautifully manicured 1.1-acre lot in charming Chadds Ford Township, this raised rancher offers an exceptional living experience. As you arrive, the private driveway welcomes you to this brick raised ranch home, the side walkway leads you to the front entrance. Step into the foyer and feel immediately at home. The eat-in kitchen connects seamlessly to the open dining and formal living rooms. Hardwood floors, an abundance of natural light, and breathtaking views of the expansive property. From the dining room, sliding doors open to an oversized covered deck—an unbelievable space for entertaining and enjoying the serene surroundings. The main floor features 4 spacious bedrooms, including the owner's suite. The suite boasts a fully updated bathroom with a modern shower stall and vanity. An additional full bathroom completes the main floor. Descend to the lower level to find a full family room area with direct access to the paver patio and inground pool through sliding doors. This space is perfect for relaxation and gatherings, featuring a small bar area and a well-sized powder room. The basement also includes a utility room and ample storage space. The exterior of this property is truly something to behold. With stunning views, complete privacy, and extensive outdoor amenities, it’s an entertainer’s dream. The large paver patio area leads to the inviting inground pool, surrounded by a stone retaining wall and lush garden. Additional usable yard space offers endless possibilities for outdoor activities and enjoyment. This home is an absolute gem, offering unparalleled value in a tranquil setting. Don’t miss the chance to make this dream property your own.
Zillow last checked: 8 hours ago
Listing updated: September 23, 2024 at 03:14pm
Listed by:
Mike Mulholland 484-222-8804,
Long & Foster Real Estate, Inc.,
Co-Listing Agent: John Port 484-222-8804,
Long & Foster Real Estate, Inc.
Bought with:
ROBERT J. CAREY, SB065420
Carey Real Estate Services
Source: Bright MLS,MLS#: PADE2069782
Facts & features
Interior
Bedrooms & bathrooms
- Bedrooms: 4
- Bathrooms: 3
- Full bathrooms: 2
- 1/2 bathrooms: 1
- Main level bathrooms: 2
- Main level bedrooms: 4
Basement
- Area: 0
Heating
- Hot Water, Oil, Electric
Cooling
- Window Unit(s)
Appliances
- Included: Electric Water Heater, Water Heater
- Laundry: In Basement, Laundry Room
Features
- Basement: Full,Walk-Out Access,Finished
- Number of fireplaces: 1
- Fireplace features: Wood Burning
Interior area
- Total structure area: 1,640
- Total interior livable area: 1,640 sqft
- Finished area above ground: 1,640
- Finished area below ground: 0
Property
Parking
- Total spaces: 5
- Parking features: Garage Faces Front, Inside Entrance, Driveway, Attached
- Attached garage spaces: 1
- Uncovered spaces: 4
Accessibility
- Accessibility features: None
Features
- Levels: One
- Stories: 1
- Patio & porch: Deck
- Has private pool: Yes
- Pool features: In Ground, Private
- Has view: Yes
- View description: Trees/Woods
Lot
- Size: 1.17 Acres
- Dimensions: 150.00 x 275.00
- Features: Front Yard, Rear Yard, SideYard(s)
Details
- Additional structures: Above Grade, Below Grade
- Parcel number: 04000016915
- Zoning: RES
- Special conditions: Standard
Construction
Type & style
- Home type: SingleFamily
- Architectural style: Raised Ranch/Rambler
- Property subtype: Single Family Residence
Materials
- Brick
- Foundation: Other
Condition
- New construction: No
- Year built: 1963
Utilities & green energy
- Sewer: Public Sewer
- Water: Public
Community & neighborhood
Location
- Region: Glen Mills
- Subdivision: Brandywine Summit
- Municipality: CHADDS FORD TWP
Other
Other facts
- Listing agreement: Exclusive Right To Sell
- Ownership: Fee Simple
Price history
| Date | Event | Price |
|---|---|---|
| 7/31/2024 | Sold | $580,000-4.9%$354/sqft |
Source: | ||
| 6/27/2024 | Pending sale | $609,999$372/sqft |
Source: | ||
| 6/18/2024 | Listed for sale | $609,999$372/sqft |
Source: | ||
Public tax history
| Year | Property taxes | Tax assessment |
|---|---|---|
| 2025 | $8,035 +12.6% | $348,340 |
| 2024 | $7,139 +4.7% | $348,340 |
| 2023 | $6,817 +0.3% | $348,340 |
Find assessor info on the county website
Neighborhood: 19342
Nearby schools
GreatSchools rating
- 8/10Chadds Ford El SchoolGrades: K-5Distance: 2.7 mi
- 7/10Charles F Patton Middle SchoolGrades: 6-8Distance: 9.2 mi
- 9/10Unionville High SchoolGrades: 9-12Distance: 9.1 mi
Schools provided by the listing agent
- Elementary: Chadds Ford
- Middle: Charles F. Patton
- High: Unionville
- District: Unionville-chadds Ford
Source: Bright MLS. This data may not be complete. We recommend contacting the local school district to confirm school assignments for this home.

Get pre-qualified for a loan
At Zillow Home Loans, we can pre-qualify you in as little as 5 minutes with no impact to your credit score.An equal housing lender. NMLS #10287.
Sell for more on Zillow
Get a free Zillow Showcase℠ listing and you could sell for .
$622,100
2% more+ $12,442
With Zillow Showcase(estimated)
$634,542