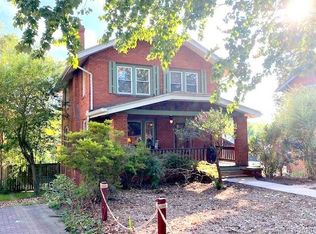Closed
$650,000
25 Longview Rd, Asheville, NC 28806
3beds
1,518sqft
Single Family Residence
Built in 1936
0.19 Acres Lot
$658,000 Zestimate®
$428/sqft
$2,286 Estimated rent
Home value
$658,000
$619,000 - $697,000
$2,286/mo
Zestimate® history
Loading...
Owner options
Explore your selling options
What's special
Classic West Asheville cottage in desired location with close proximity to Haywood Road amenities. High-end kitchen with gas appliances and breakfast bar. Spacious dining room is convenient to both the kitchen, living room, and den. Guest bath on the main level. Three bedrooms and a full bathroom upstairs. Covered front porch, rear screen porch and deck invite outdoor living. Laundry and storage on the basement level with possibility for home stay. Off-street parking and additional storage building. Oversized lot with a variety of perennial landscaping. An ideal location in the heart of vibrant West Asheville.
Zillow last checked: 8 hours ago
Listing updated: April 06, 2023 at 07:53am
Listing Provided by:
Julie Smith juliesmith@beverly-hanks.com,
Allen Tate/Beverly-Hanks Asheville-Downtown,
Todd Kaderabek,
Allen Tate/Beverly-Hanks Asheville-Downtown
Bought with:
Shanda Richardson
Premier Sotheby’s International Realty
Source: Canopy MLS as distributed by MLS GRID,MLS#: 4008278
Facts & features
Interior
Bedrooms & bathrooms
- Bedrooms: 3
- Bathrooms: 2
- Full bathrooms: 1
- 1/2 bathrooms: 1
Primary bedroom
- Level: Upper
- Area: 133.69 Square Feet
- Dimensions: 12' 10" X 10' 5"
Bedroom s
- Features: Walk-In Closet(s)
- Level: Upper
- Area: 75.67 Square Feet
- Dimensions: 11' 6" X 6' 7"
Bathroom full
- Level: Upper
Bathroom half
- Level: Main
Den
- Level: Main
- Area: 110.75 Square Feet
- Dimensions: 6' 5" X 17' 3"
Dining area
- Level: Main
- Area: 99.36 Square Feet
- Dimensions: 12' 5" X 8' 0"
Kitchen
- Level: Main
- Area: 120.82 Square Feet
- Dimensions: 11' 5" X 10' 7"
Laundry
- Level: Basement
Living room
- Level: Main
- Area: 270.88 Square Feet
- Dimensions: 15' 4" X 17' 8"
Heating
- Heat Pump, Natural Gas
Cooling
- Central Air, Heat Pump
Appliances
- Included: Dishwasher, Gas Cooktop, Gas Oven, Gas Range, Gas Water Heater, Refrigerator, Tankless Water Heater
- Laundry: In Basement
Features
- Breakfast Bar, Storage, Walk-In Closet(s)
- Flooring: Tile, Wood
- Basement: Full,Storage Space,Walk-Out Access,Walk-Up Access
- Fireplace features: Living Room
Interior area
- Total structure area: 1,518
- Total interior livable area: 1,518 sqft
- Finished area above ground: 1,518
- Finished area below ground: 0
Property
Parking
- Parking features: Driveway
- Has uncovered spaces: Yes
Features
- Levels: One
- Stories: 1
- Patio & porch: Covered, Deck, Front Porch, Patio, Rear Porch, Screened
Lot
- Size: 0.19 Acres
- Features: Level, Wooded
Details
- Additional structures: Outbuilding
- Parcel number: 963873573200000
- Zoning: RM8
- Special conditions: Standard
Construction
Type & style
- Home type: SingleFamily
- Architectural style: Arts and Crafts,Cottage
- Property subtype: Single Family Residence
Materials
- Brick Partial, Vinyl
- Foundation: Permanent
- Roof: Shingle
Condition
- New construction: No
- Year built: 1936
Utilities & green energy
- Sewer: Public Sewer
- Water: City
Community & neighborhood
Location
- Region: Asheville
- Subdivision: Ridgelawn
Other
Other facts
- Listing terms: Cash,Conventional
- Road surface type: Gravel, Paved
Price history
| Date | Event | Price |
|---|---|---|
| 4/5/2023 | Sold | $650,000+13%$428/sqft |
Source: | ||
| 3/12/2023 | Pending sale | $575,000$379/sqft |
Source: Beverly-Hanks & Associates, Inc. #4008278 Report a problem | ||
| 3/9/2023 | Listed for sale | $575,000+215.1%$379/sqft |
Source: | ||
| 7/8/2004 | Sold | $182,500+65.9%$120/sqft |
Source: Public Record Report a problem | ||
| 7/2/2002 | Sold | $110,000$72/sqft |
Source: Public Record Report a problem | ||
Public tax history
| Year | Property taxes | Tax assessment |
|---|---|---|
| 2025 | $3,936 +6.2% | $355,100 |
| 2024 | $3,706 +11.8% | $355,100 +7.9% |
| 2023 | $3,316 +1% | $329,200 |
Find assessor info on the county website
Neighborhood: 28806
Nearby schools
GreatSchools rating
- 5/10Hall Fletcher ElementaryGrades: PK-5Distance: 0.1 mi
- 7/10Asheville MiddleGrades: 6-8Distance: 1.1 mi
- 7/10School Of Inquiry And Life ScienceGrades: 9-12Distance: 1.3 mi
Schools provided by the listing agent
- Elementary: Asheville City
- Middle: Asheville
- High: Asheville
Source: Canopy MLS as distributed by MLS GRID. This data may not be complete. We recommend contacting the local school district to confirm school assignments for this home.
Get a cash offer in 3 minutes
Find out how much your home could sell for in as little as 3 minutes with a no-obligation cash offer.
Estimated market value
$658,000
Get a cash offer in 3 minutes
Find out how much your home could sell for in as little as 3 minutes with a no-obligation cash offer.
Estimated market value
$658,000
