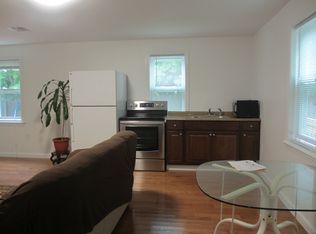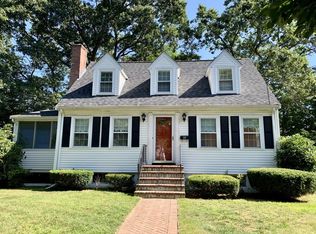Are you looking for an easy commute? Four bedroom colonial on lovely tree lined cul-de-sac in the new Angier School district. Gas fireplace living room, deck off dining room leads to private level back yard, family room currently being used as extra bedroom for visiting guests, eat in kitchen and half bath complete the first floor. Second floor master bedroom with a large ensuite bathroom, three additional bedrooms and a second full family bath that has been recently redone. Freshly painted with over 2300 square feet on two main floors and additional living space possibilities in the unfinished basement. First floor deck, and second floor balcony, a private back yard and potters shed offer outdoor enjoyment. Direct entry to 1 car garage. Three minute walk to Woodland T, Newton Wellesley Hospital and Woodland Golf Club. This home has easy access to highways, Waban village shops, the Angier elementary school bus and downtown Boston.
This property is off market, which means it's not currently listed for sale or rent on Zillow. This may be different from what's available on other websites or public sources.

