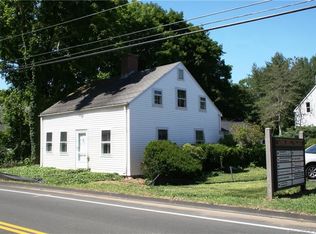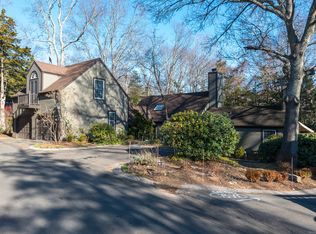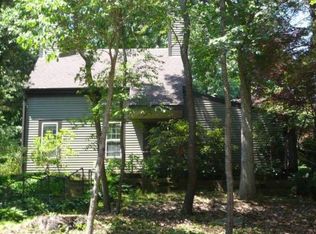Sold for $652,237
$652,237
Lot 25 Long Hill Road, Guilford, CT 06437
3beds
2,075sqft
Single Family Residence
Built in 2022
0.87 Acres Lot
$691,200 Zestimate®
$314/sqft
$4,537 Estimated rent
Home value
$691,200
$629,000 - $760,000
$4,537/mo
Zestimate® history
Loading...
Owner options
Explore your selling options
What's special
Introducing Guilford’s newest subdivision, Long Hill Estates. To be built-custom designed home by Branford architect and built by quality local builder, you will be impressed with the special details of this home. The Essex model, which offers 2075 square feet, 3 bedrooms and 2 full/1 half bath, has an open floor plan concept. Home has 9 foot ceilings, hard wood floors, custom designer kitchen with island, granite counters and eat in area. Primary suite has walk in closet with full tile shower and double sink. Home offers unfinished bonus room for future potential expansion. Exterior is maintenance free where you can relax on the front porch or back deck while enjoying the local and peaceful views. Wonderfully located near schools, town, beach, park recreation area, highways, shopping, Yale, and more. Be sure to visit today as you don't want to miss the opportunity to be part of this exciting new development.
Zillow last checked: 8 hours ago
Listing updated: September 14, 2023 at 03:44pm
Listed by:
Nicholle McKiernan 860-205-4053,
RE/MAX Alliance 203-488-1641
Bought with:
Barbara Goetsch, RES.0772208
William Pitt Sotheby's Int'l
Source: Smart MLS,MLS#: 170502058
Facts & features
Interior
Bedrooms & bathrooms
- Bedrooms: 3
- Bathrooms: 3
- Full bathrooms: 2
- 1/2 bathrooms: 1
Primary bedroom
- Features: Full Bath, Walk-In Closet(s), Wall/Wall Carpet
- Level: Upper
- Area: 182 Square Feet
- Dimensions: 13 x 14
Bedroom
- Features: Wall/Wall Carpet
- Level: Upper
- Area: 132 Square Feet
- Dimensions: 11 x 12
Bedroom
- Features: Wall/Wall Carpet
- Level: Upper
- Area: 121 Square Feet
- Dimensions: 11 x 11
Dining room
- Features: High Ceilings, Bay/Bow Window, Hardwood Floor
- Level: Main
- Area: 272 Square Feet
- Dimensions: 16 x 17
Kitchen
- Features: High Ceilings, Granite Counters, Hardwood Floor, Kitchen Island, Sliders
- Level: Main
- Area: 375 Square Feet
- Dimensions: 15 x 25
Living room
- Features: High Ceilings, Hardwood Floor
- Level: Main
- Area: 375 Square Feet
- Dimensions: 15 x 25
Heating
- Forced Air, Propane
Cooling
- Central Air
Appliances
- Included: Allowance, Electric Water Heater
- Laundry: Upper Level, Mud Room
Features
- Open Floorplan
- Basement: Full
- Attic: Floored,Storage
- Has fireplace: No
Interior area
- Total structure area: 2,075
- Total interior livable area: 2,075 sqft
- Finished area above ground: 2,075
Property
Parking
- Total spaces: 2
- Parking features: Attached, Driveway
- Attached garage spaces: 2
- Has uncovered spaces: Yes
Features
- Patio & porch: Deck, Porch
Lot
- Size: 0.87 Acres
- Features: Few Trees
Details
- Parcel number: 999999999
- Zoning: res
Construction
Type & style
- Home type: SingleFamily
- Architectural style: Colonial
- Property subtype: Single Family Residence
Materials
- Vinyl Siding
- Foundation: Concrete Perimeter
- Roof: Asphalt
Condition
- To Be Built
- New construction: Yes
- Year built: 2022
Details
- Warranty included: Yes
Utilities & green energy
- Sewer: Septic Tank
- Water: Public
Community & neighborhood
Community
- Community features: Lake, Medical Facilities, Park, Playground
Location
- Region: Guilford
- Subdivision: Long Hill Estates
Price history
| Date | Event | Price |
|---|---|---|
| 6/26/2023 | Sold | $652,237+10.6%$314/sqft |
Source: | ||
| 11/25/2022 | Contingent | $589,900$284/sqft |
Source: | ||
| 6/28/2022 | Listed for sale | $589,900$284/sqft |
Source: | ||
Public tax history
Tax history is unavailable.
Neighborhood: 06437
Nearby schools
GreatSchools rating
- 7/10A. W. Cox SchoolGrades: K-4Distance: 0.3 mi
- 8/10E. C. Adams Middle SchoolGrades: 7-8Distance: 0.5 mi
- 9/10Guilford High SchoolGrades: 9-12Distance: 2 mi
Schools provided by the listing agent
- High: Guilford
Source: Smart MLS. This data may not be complete. We recommend contacting the local school district to confirm school assignments for this home.
Get pre-qualified for a loan
At Zillow Home Loans, we can pre-qualify you in as little as 5 minutes with no impact to your credit score.An equal housing lender. NMLS #10287.
Sell with ease on Zillow
Get a Zillow Showcase℠ listing at no additional cost and you could sell for —faster.
$691,200
2% more+$13,824
With Zillow Showcase(estimated)$705,024


