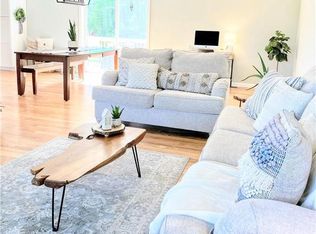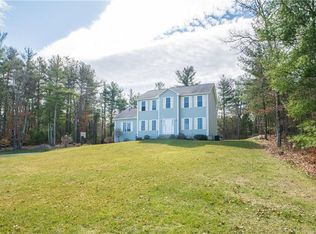Sold for $390,000 on 07/01/25
$390,000
25 Logans Way, Sterling, CT 06377
3beds
1,184sqft
Single Family Residence
Built in 2020
2.49 Acres Lot
$400,500 Zestimate®
$329/sqft
$2,508 Estimated rent
Home value
$400,500
$360,000 - $445,000
$2,508/mo
Zestimate® history
Loading...
Owner options
Explore your selling options
What's special
Highest and Best Offers by noon on Wednesday May 21. Welcome to this charming 3-bedroom, 2-bathroom home nestled at the end of a peaceful cul-de-sac. Built in 2020, 25 Logans Way offers modern living on a generous 2.49-acre lot, providing privacy and space for outdoor enjoyment. Inside, you'll discover a thoughtfully designed open floor plan that creates a welcoming atmosphere for both everyday living and entertaining. The kitchen shines with elegant granite countertops and sleek stainless appliances. A glass sliding door leads from the kitchen to a spacious deck, perfect for morning coffee or evening gatherings while overlooking the private backyard. The primary bedroom features its own full bathroom, offering a personal retreat within your home, and a full bathroom serves the additional two bedrooms. Throughout the house, easy-care flooring provides both style and practicality for busy households. The finished lower level adds valuable living space for a home office, recreation area, or guest accommodations. Outside, the vinyl siding exterior ensures low maintenance, while the attached two-car garage offers protected parking and additional storage space. Nature lovers will appreciate being just minutes from Moosup Valley State Park Trail, ideal for hiking and outdoor recreation. The neighborhood setting offers community connection while maintaining privacy on your wooded lot.
Zillow last checked: 8 hours ago
Listing updated: July 01, 2025 at 08:30am
Listed by:
Pat J. Corso Jr 401-374-4177,
RI Real Estate Services 401-885-5400
Bought with:
Kelsey Kelley, RES.0826429
Slocum Realty
Source: Smart MLS,MLS#: 24095701
Facts & features
Interior
Bedrooms & bathrooms
- Bedrooms: 3
- Bathrooms: 2
- Full bathrooms: 1
- 1/2 bathrooms: 1
Primary bedroom
- Level: Upper
Bedroom
- Level: Upper
Bedroom
- Level: Upper
Dining room
- Level: Upper
Family room
- Level: Lower
Kitchen
- Level: Upper
Living room
- Level: Upper
Heating
- Forced Air, Bottle Gas
Cooling
- None
Appliances
- Included: Oven/Range, Microwave, Refrigerator, Dishwasher, Electric Water Heater, Water Heater
- Laundry: Lower Level
Features
- Windows: Thermopane Windows
- Basement: Full,Heated,Concrete
- Attic: None
- Has fireplace: No
Interior area
- Total structure area: 1,184
- Total interior livable area: 1,184 sqft
- Finished area above ground: 1,184
Property
Parking
- Total spaces: 6
- Parking features: Attached, Driveway, Unpaved, Garage Door Opener
- Attached garage spaces: 2
- Has uncovered spaces: Yes
Features
- Patio & porch: Deck
- Exterior features: Rain Gutters
Lot
- Size: 2.49 Acres
- Features: Subdivided, Few Trees, Cul-De-Sac
Details
- Parcel number: 2517955
- Zoning: Per Town
Construction
Type & style
- Home type: SingleFamily
- Architectural style: Ranch
- Property subtype: Single Family Residence
Materials
- Vinyl Siding
- Foundation: Concrete Perimeter, Raised
- Roof: Asphalt
Condition
- New construction: No
- Year built: 2020
Utilities & green energy
- Sewer: Septic Tank
- Water: Well
Green energy
- Energy efficient items: Windows
- Energy generation: Solar
Community & neighborhood
Location
- Region: Sterling
Price history
| Date | Event | Price |
|---|---|---|
| 7/1/2025 | Sold | $390,000+4%$329/sqft |
Source: | ||
| 5/23/2025 | Pending sale | $374,900$317/sqft |
Source: | ||
| 5/15/2025 | Listed for sale | $374,900+43.6%$317/sqft |
Source: | ||
| 12/15/2020 | Sold | $261,000+552.5%$220/sqft |
Source: | ||
| 6/8/2020 | Sold | $40,000$34/sqft |
Source: | ||
Public tax history
| Year | Property taxes | Tax assessment |
|---|---|---|
| 2025 | $4,569 -7% | $207,700 |
| 2024 | $4,912 +6.4% | $207,700 |
| 2023 | $4,615 +14.1% | $207,700 +64% |
Find assessor info on the county website
Neighborhood: 06377
Nearby schools
GreatSchools rating
- 4/10Sterling Community SchoolGrades: PK-8Distance: 1 mi

Get pre-qualified for a loan
At Zillow Home Loans, we can pre-qualify you in as little as 5 minutes with no impact to your credit score.An equal housing lender. NMLS #10287.
Sell for more on Zillow
Get a free Zillow Showcase℠ listing and you could sell for .
$400,500
2% more+ $8,010
With Zillow Showcase(estimated)
$408,510
