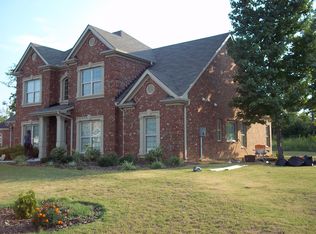Spacious 4BR/2.5BA home situated on approx 0.66 acres in small "executive" neighborhood. 2-story foyer entrance & family room w/lovely marble fireplace, vaulted ceilings, hardwood floors, floor to ceiling windows w/top transom. Separate formal dining room & gourmet kitchen w/granite counters, stainless appliances, lots of cabinets, drop lighting & keeping room w/2nd fireplace & vaulted ceiling. Master on main w/sitting room, ornate trim work & luxury bath w/double vanity, separate jaccuzzi tub & shower. Ornate stairway to 3 nice-sized bedrooms & addtl full bath. Full unfinished basement is already stubbed for bath. Great fenced backyard w/childrens playground set staying. Culdesac lot w/sprinkler system in front and back. Beautiful find.
This property is off market, which means it's not currently listed for sale or rent on Zillow. This may be different from what's available on other websites or public sources.
