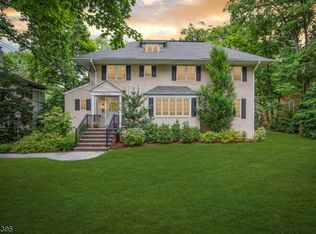Closed
Street View
$1,525,000
25 Locust Dr, Summit City, NJ 07901
4beds
4baths
--sqft
Single Family Residence
Built in ----
8,276.4 Square Feet Lot
$1,556,800 Zestimate®
$--/sqft
$7,080 Estimated rent
Home value
$1,556,800
$1.37M - $1.77M
$7,080/mo
Zestimate® history
Loading...
Owner options
Explore your selling options
What's special
Zillow last checked: 14 hours ago
Listing updated: September 02, 2025 at 05:53am
Listed by:
Joanna Parker-lentz 973-376-5200,
Coldwell Banker Realty,
Jodi Rubenstein
Bought with:
Lisa Kulback
Coldwell Banker Realty
Source: GSMLS,MLS#: 3977246
Price history
| Date | Event | Price |
|---|---|---|
| 9/2/2025 | Sold | $1,525,000+22% |
Source: | ||
| 8/5/2025 | Pending sale | $1,250,000 |
Source: | ||
| 7/26/2025 | Listed for sale | $1,250,000+39% |
Source: | ||
| 8/1/2018 | Listing removed | $4,900 |
Source: Coldwell Banker Residential Brokerage - Short Hills Office #3488190 | ||
| 7/22/2018 | Listed for rent | $4,900+8.9% |
Source: COLDWELL BANKER REALTORS #3488190 | ||
Public tax history
| Year | Property taxes | Tax assessment |
|---|---|---|
| 2024 | $18,491 +0.7% | $424,500 |
| 2023 | $18,368 +27.2% | $424,500 +25.9% |
| 2022 | $14,442 -0.8% | $337,200 |
Find assessor info on the county website
Neighborhood: 07901
Nearby schools
GreatSchools rating
- 9/10Brayton Elementary SchoolGrades: 1-5Distance: 0.4 mi
- 8/10L C Johnson Summit Middle SchoolGrades: 6-8Distance: 0.3 mi
- 9/10Summit Sr High SchoolGrades: 9-12Distance: 0.6 mi
Get a cash offer in 3 minutes
Find out how much your home could sell for in as little as 3 minutes with a no-obligation cash offer.
Estimated market value
$1,556,800
Get a cash offer in 3 minutes
Find out how much your home could sell for in as little as 3 minutes with a no-obligation cash offer.
Estimated market value
$1,556,800
