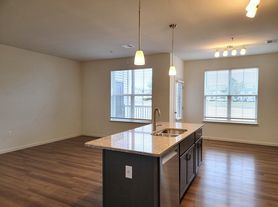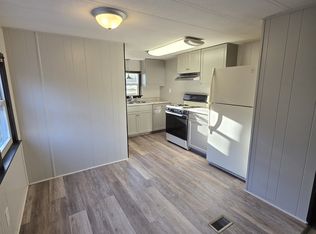Welcome to this spacious and beautifully maintained 4-bedroom, 2.5-bath home tucked away on a quiet cul-de-sac in Etters, PA. With thoughtful updates, multiple living spaces, and gorgeous landscaping, this property offers both comfort and charm.
Home Features:
- 4 bedrooms, 2.5 bathrooms
- Primary bedroom includes a convenient half bath
- 1 full bath upstairs and 1 full bath downstairs
- Bright, open living area with plenty of natural light
- Dining room opens to a lovely Florida room, perfect for an office, plant space, or cozy sitting area
- Updated kitchen with a reverse osmosis water filtration system for crisp, clean drinking water
- Water softener system in the basement
- Oil stove in the basement provides warm, efficient supplementary heat
Outdoor Highlights:
- Spacious back deck in excellent condition, perfect for outdoor dining or entertaining
- Screened-in porch off the basement for relaxing bug-free summer evenings
- Beautifully landscaped yard with plants and garden beds
- Stone patio with fire pit, ideal for gatherings year-round
- Storage shed for lawn tools, bikes, or outdoor gear
- Spacious 2 car garage
- Driveway parking and additional off-street parking available
Location
Nestled in a peaceful neighborhood just minutes from I-83, offering an easy commute to Harrisburg, York, or Mechanicsburg. Close to local parks, restaurants, grocery stores, and schools.
Rental Details:
No smoking or pets
Security deposit required
Tenant responsible for lawn care and snow removal (optional landscaping support available)
Security Deposit amount determined by the owner.
What your Resident Benefits Package (RBP) includes for $45/month?
- $250,000 in Personal Liability Protection
- $20,000 in Personal Belongings Protection
- Credit Booster for On-time Payments
- 24/7 Live Agent Support & Lifestyle Concierge
- Accidental Damage & Lockout Reimbursement Credits
- And So Much More
Property is syndicated by Nomad as a courtesy to owner. Owner will conduct all correspondence and showings.
BEWARE OF SCAMS - Nomad will never ask you to pay any amount prior to applying and all payments are processed through our secure online tenant portal direct to Nomad.
House for rent
$2,350/mo
25 Locust Cir, Etters, PA 17319
4beds
2,248sqft
Price may not include required fees and charges.
Single family residence
Available Mon Dec 1 2025
No pets
Central air
In unit laundry
Garage parking
Baseboard
What's special
Beautifully landscaped yardSpacious back deckAdditional off-street parkingMultiple living spacesQuiet cul-de-sacOil stoveScreened-in porch
- 7 days |
- -- |
- -- |
Travel times
Looking to buy when your lease ends?
Consider a first-time homebuyer savings account designed to grow your down payment with up to a 6% match & a competitive APY.
Facts & features
Interior
Bedrooms & bathrooms
- Bedrooms: 4
- Bathrooms: 3
- Full bathrooms: 2
- 1/2 bathrooms: 1
Heating
- Baseboard
Cooling
- Central Air
Appliances
- Included: Dishwasher, Dryer, Microwave, Range, Refrigerator, Stove, Washer
- Laundry: In Unit
Interior area
- Total interior livable area: 2,248 sqft
Property
Parking
- Parking features: Garage
- Has garage: Yes
- Details: Contact manager
Features
- Exterior features: Exhaust Hood, Heating system: Baseboard, One Year Lease, Sewer, Trash
Details
- Parcel number: 390001001150000000
Construction
Type & style
- Home type: SingleFamily
- Property subtype: Single Family Residence
Community & HOA
Location
- Region: Etters
Financial & listing details
- Lease term: One Year Lease
Price history
| Date | Event | Price |
|---|---|---|
| 11/5/2025 | Price change | $2,350+11.9%$1/sqft |
Source: Zillow Rentals | ||
| 10/31/2025 | Listed for rent | $2,100$1/sqft |
Source: Zillow Rentals | ||
| 11/30/2022 | Sold | $299,000$133/sqft |
Source: | ||
| 10/10/2022 | Pending sale | $299,000$133/sqft |
Source: | ||
| 10/4/2022 | Listed for sale | $299,000$133/sqft |
Source: | ||

