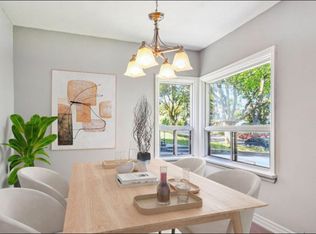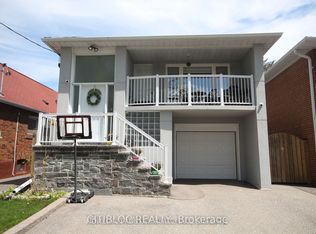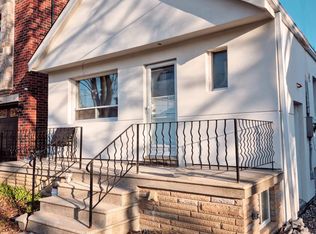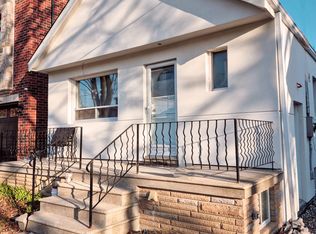No Expense Spared In This Stunning 3000+ Sq Ft Custom Built Home In The Heart Of A Charming Etobicoke Neighbourhood! Maple Kitchen W/ Connecting Spice Kitchen. Master Bedroom W/ Lookout. Master Bath W/ Jacuzzi And Steam Room. Crown Mouldings. Limestone Fireplace. Concrete Deck. California Shutters, Pot Lights And Ethernet Ports Throughout. Fully Finished Extended Basement. Close To Airport, Highways, Public Transport, Parks, Library, Schools, Golf Club.
This property is off market, which means it's not currently listed for sale or rent on Zillow. This may be different from what's available on other websites or public sources.



