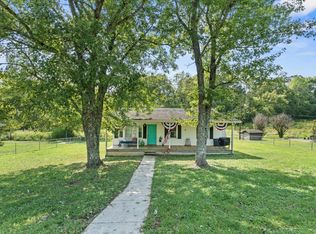Closed
$203,000
25 Lock Seven Ln, Carthage, TN 37030
3beds
1,300sqft
Single Family Residence, Residential
Built in 1962
0.31 Acres Lot
$200,600 Zestimate®
$156/sqft
$1,555 Estimated rent
Home value
$200,600
Estimated sales range
Not available
$1,555/mo
Zestimate® history
Loading...
Owner options
Explore your selling options
What's special
**Preferred lender to offer $3000 for rate buy down options.** Welcome to this beautifully renovated country home! Brand new cabinets, countertops, and stainless steel appliances give the beautiful kitchen an amazing modern feel. This home offers a huge 3rd bedroom that can easily be used as a den or bonus room. New LVP flooring and lighting throughout the home really make the fresh paint look fantastic. Enjoy the convenience of a paved driveway with tons of parking, ideal for guests and family gatherings. With a 23x20 shed that already has electricity, you will have a great space for all of the DIY projects. Located just a short 22 minute drive to Lebanon, 8 minutes into Carthage and 5 minutes to the nearest grocery store, this property offers the perfect balance of peaceful country living with easy access to nearby amenities and major highways. Schedule your showing today!
Zillow last checked: 8 hours ago
Listing updated: July 30, 2025 at 10:09am
Listing Provided by:
Kenny Sallis 615-268-2165,
Sallis Realty Group,
Octavio Acosta 615-775-7627,
Sallis Realty Group
Bought with:
Chance Paschall, 327750
Stevens Group
Source: RealTracs MLS as distributed by MLS GRID,MLS#: 2886105
Facts & features
Interior
Bedrooms & bathrooms
- Bedrooms: 3
- Bathrooms: 1
- Full bathrooms: 1
- Main level bedrooms: 3
Heating
- Furnace
Cooling
- Wall/Window Unit(s)
Appliances
- Included: Electric Oven, Electric Range, Dishwasher, Microwave
- Laundry: Electric Dryer Hookup, Washer Hookup
Features
- Ceiling Fan(s)
- Flooring: Vinyl
- Basement: Crawl Space
Interior area
- Total structure area: 1,300
- Total interior livable area: 1,300 sqft
- Finished area above ground: 1,300
Property
Parking
- Parking features: Asphalt, Driveway, Parking Pad
- Has uncovered spaces: Yes
Features
- Levels: One
- Stories: 1
- Patio & porch: Porch, Covered, Patio
Lot
- Size: 0.31 Acres
- Dimensions: 100 x 135
- Features: Rolling Slope
- Topography: Rolling Slope
Details
- Parcel number: 052 04100 000
- Special conditions: Standard
Construction
Type & style
- Home type: SingleFamily
- Architectural style: Ranch
- Property subtype: Single Family Residence, Residential
Materials
- Vinyl Siding
- Roof: Shingle
Condition
- New construction: No
- Year built: 1962
Utilities & green energy
- Sewer: Septic Tank
- Water: Public
- Utilities for property: Water Available
Community & neighborhood
Location
- Region: Carthage
- Subdivision: None
Price history
| Date | Event | Price |
|---|---|---|
| 7/30/2025 | Sold | $203,000+1.5%$156/sqft |
Source: | ||
| 6/30/2025 | Contingent | $199,999$154/sqft |
Source: | ||
| 6/6/2025 | Price change | $199,999-7%$154/sqft |
Source: | ||
| 5/22/2025 | Price change | $214,999-4.4%$165/sqft |
Source: | ||
| 5/16/2025 | Listed for sale | $224,999$173/sqft |
Source: | ||
Public tax history
| Year | Property taxes | Tax assessment |
|---|---|---|
| 2024 | $511 | $29,500 |
| 2023 | $511 | $29,500 |
| 2022 | $511 +31.2% | $29,500 +106.7% |
Find assessor info on the county website
Neighborhood: 37030
Nearby schools
GreatSchools rating
- 5/10Union Heights Elementary SchoolGrades: PK-8Distance: 2.7 mi
- 5/10Smith County High SchoolGrades: 9-12Distance: 3.4 mi
- 3/10Carthage Elementary SchoolGrades: PK-4Distance: 3.9 mi
Schools provided by the listing agent
- Elementary: Carthage Elementary
- Middle: Smith County Middle School
- High: Smith County High School
Source: RealTracs MLS as distributed by MLS GRID. This data may not be complete. We recommend contacting the local school district to confirm school assignments for this home.

Get pre-qualified for a loan
At Zillow Home Loans, we can pre-qualify you in as little as 5 minutes with no impact to your credit score.An equal housing lender. NMLS #10287.
