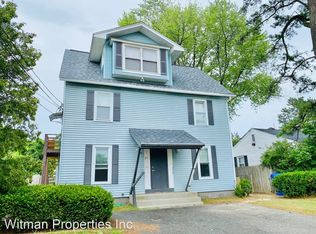Convenient location near Eastfield Mall, Boston Road, beautiful 5 Mile Pond and more, this spacious apartment has an open main living area, new flooring, great natural light, and two spacious bedrooms (one in finished basement). The property is also minutes from Western New England University! Utilities are not included (gas/forced air heat). Laundry hookups! First, last, and security are required! Don't miss out... apply today!
This property is off market, which means it's not currently listed for sale or rent on Zillow. This may be different from what's available on other websites or public sources.
