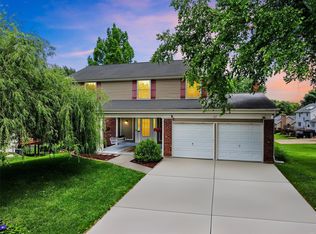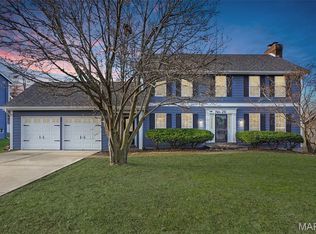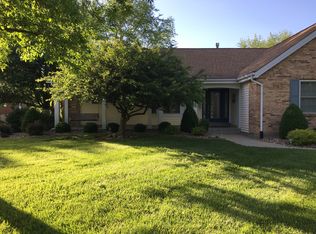You'll be WOWed the moment you step inside! So many fabulous updates in this charming farmhouse style home. Natural light sweeps through the great room with it's vaulted ceilings & cozy brick wall fireplace. The quaint kitchen has all the features you've been looking for...granite countertops, stainless steel appliances, butcher block island & adorable pop out window! French doors lead from the kitchen out to wood deck overlooking a massive level yard that is perfect for entertaining! The master bedroom suite features dual closets & separate sitting area! The bathroom boasts granite counters, subway tile bath & shower, & perfect natural light. Two additional bedrooms, full bath, & laundry room round out the rest of the main level. The lower level is just as delightful. Large Rec room w/ wood pallet wall, wet bar, gas fireplace & additional bedroom. Park 4 cars in tandem in OVERSIZED garage, or use space as work area! Ft. Zumwalt (East) Schools. You do not want to miss this one!
This property is off market, which means it's not currently listed for sale or rent on Zillow. This may be different from what's available on other websites or public sources.


