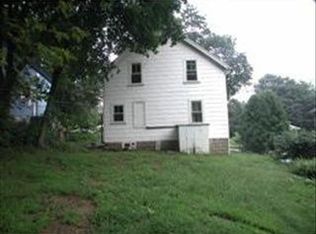Sold for $610,000
$610,000
25 Lewis St, Maynard, MA 01754
3beds
1,435sqft
Single Family Residence
Built in 1926
5,053 Square Feet Lot
$626,600 Zestimate®
$425/sqft
$2,908 Estimated rent
Home value
$626,600
$576,000 - $683,000
$2,908/mo
Zestimate® history
Loading...
Owner options
Explore your selling options
What's special
A lovely home in a lovely neighborhood! This handsome four-square Colonial home was gutted and renovated in 2016 and further improved since. We know you will love this home's smart decor and superb flow. The sunny enclosed front porch leads to the sunny, open first floor with solid bamboo floors, neutral colors, and a current vibe. A spacious foyer offers a glimpse of the turned stairs and the white eat-in kitchen with quartz counters and gas stove. The front-to-back dining room & living room have the open-concept floor plan everyone loves. The kitchen opens to the side deck and backyard with patio and fenced yard. The 2nd floor has 3 sunny bedrooms with walk-in closets. The jumbo full bath also provides laundry & linen closet. Recent updates (all 2016): NEW roof on the house and garage, electric service, windows, doors, interior stairs, WiFi thermostats, gas heat system, HWH (2020) & more. With a one-car garage & abutting conservation area, this one is a winner. Efficient gas heat.
Zillow last checked: 8 hours ago
Listing updated: August 07, 2024 at 09:07am
Listed by:
Lauren Tetreault 978-273-2005,
Coldwell Banker Realty - Concord 978-369-1000
Bought with:
Margo Otey
REMAX Executive Realty
Source: MLS PIN,MLS#: 73256566
Facts & features
Interior
Bedrooms & bathrooms
- Bedrooms: 3
- Bathrooms: 1
- Full bathrooms: 1
Primary bedroom
- Features: Walk-In Closet(s), Flooring - Wall to Wall Carpet
- Level: Second
- Area: 108.29
- Dimensions: 11.5 x 9.42
Bedroom 2
- Features: Closet, Flooring - Wall to Wall Carpet
- Level: Second
- Area: 146.68
- Dimensions: 9.83 x 14.92
Bedroom 3
- Features: Closet, Flooring - Wall to Wall Carpet
- Level: Second
- Area: 108.89
- Dimensions: 9.33 x 11.67
Bathroom 1
- Features: Bathroom - Full, Bathroom - Tiled With Tub & Shower, Closet - Linen, Flooring - Stone/Ceramic Tile, Countertops - Upgraded, Cabinets - Upgraded, Dryer Hookup - Electric, Remodeled, Washer Hookup
- Level: Second
- Area: 72.98
- Dimensions: 7.75 x 9.42
Dining room
- Features: Flooring - Hardwood
- Level: First
- Area: 170.14
- Dimensions: 11.67 x 14.58
Kitchen
- Features: Flooring - Hardwood, Dining Area, Pantry, Countertops - Stone/Granite/Solid, Cabinets - Upgraded, Deck - Exterior, Open Floorplan, Remodeled, Stainless Steel Appliances, Gas Stove
- Level: Main,First
- Area: 172.19
- Dimensions: 12.08 x 14.25
Living room
- Features: Flooring - Hardwood, French Doors, Open Floorplan, Recessed Lighting, Remodeled
- Level: Main,First
- Area: 210.98
- Dimensions: 20.58 x 10.25
Heating
- Baseboard, Natural Gas, ENERGY STAR Qualified Equipment
Cooling
- None
Appliances
- Included: Water Heater, Refrigerator, ENERGY STAR Qualified Refrigerator, ENERGY STAR Qualified Dishwasher, Washer/Dryer, Range, Plumbed For Ice Maker
- Laundry: Second Floor, Washer Hookup
Features
- Entrance Foyer
- Flooring: Carpet, Bamboo, Flooring - Hardwood
- Doors: Insulated Doors, French Doors
- Windows: Insulated Windows, Screens
- Basement: Full,Bulkhead,Sump Pump,Concrete
- Has fireplace: No
Interior area
- Total structure area: 1,435
- Total interior livable area: 1,435 sqft
Property
Parking
- Total spaces: 4
- Parking features: Detached, Storage, Paved Drive, Off Street
- Garage spaces: 1
- Uncovered spaces: 3
Features
- Patio & porch: Deck, Patio
- Exterior features: Deck, Patio, Decorative Lighting, Screens, Fenced Yard, Stone Wall
- Fencing: Fenced/Enclosed,Fenced
- Has view: Yes
- View description: Scenic View(s)
Lot
- Size: 5,053 sqft
- Features: Wooded, Easements, Level
Details
- Parcel number: 3634898
- Zoning: GR
Construction
Type & style
- Home type: SingleFamily
- Architectural style: Colonial
- Property subtype: Single Family Residence
Materials
- Frame
- Foundation: Stone
- Roof: Shingle
Condition
- Year built: 1926
Utilities & green energy
- Electric: Circuit Breakers
- Sewer: Public Sewer
- Water: Public
- Utilities for property: for Gas Range, for Electric Range, Washer Hookup, Icemaker Connection
Community & neighborhood
Community
- Community features: Public Transportation, Shopping, Stable(s), Golf, Medical Facility, Bike Path, Conservation Area, Highway Access, House of Worship, Public School
Location
- Region: Maynard
Price history
| Date | Event | Price |
|---|---|---|
| 8/7/2024 | Sold | $610,000+2.5%$425/sqft |
Source: MLS PIN #73256566 Report a problem | ||
| 7/2/2024 | Contingent | $595,000$415/sqft |
Source: MLS PIN #73256566 Report a problem | ||
| 6/24/2024 | Listed for sale | $595,000+61.9%$415/sqft |
Source: MLS PIN #73256566 Report a problem | ||
| 5/31/2019 | Sold | $367,500+2.1%$256/sqft |
Source: Public Record Report a problem | ||
| 3/7/2019 | Listed for sale | $360,000+16.2%$251/sqft |
Source: Zemack Real Estate #72461903 Report a problem | ||
Public tax history
| Year | Property taxes | Tax assessment |
|---|---|---|
| 2025 | $8,353 +8.2% | $468,500 +8.5% |
| 2024 | $7,721 +2.3% | $431,800 +8.5% |
| 2023 | $7,546 -0.3% | $397,800 +7.8% |
Find assessor info on the county website
Neighborhood: 01754
Nearby schools
GreatSchools rating
- 5/10Green Meadow SchoolGrades: PK-3Distance: 1 mi
- 7/10Fowler SchoolGrades: 4-8Distance: 1.1 mi
- 7/10Maynard High SchoolGrades: 9-12Distance: 1 mi
Schools provided by the listing agent
- Elementary: Green Meadow
- Middle: Fowler/Amsa
- High: Maynard/Amsa
Source: MLS PIN. This data may not be complete. We recommend contacting the local school district to confirm school assignments for this home.
Get a cash offer in 3 minutes
Find out how much your home could sell for in as little as 3 minutes with a no-obligation cash offer.
Estimated market value$626,600
Get a cash offer in 3 minutes
Find out how much your home could sell for in as little as 3 minutes with a no-obligation cash offer.
Estimated market value
$626,600
