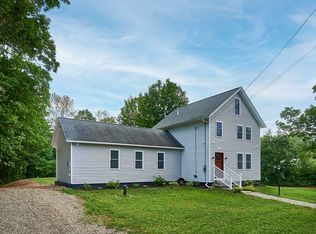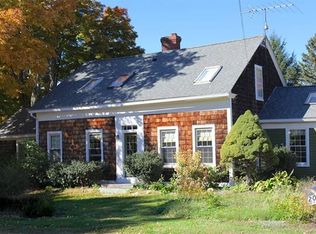Prepared to be charmed! This 1860 classic home has retained so much character, while at the same time being modernized for life today! Step through the front door into the four season porch, complete with built-ins and a cozy bench, perfect for curling up with a good book. The spacious living room offers a wood stove and classic wood floors. The eat in kitchen was tastefully renovated in 2014 to include granite counters and stainless steel appliances. The kitchen opens onto a spacious composite deck overlooking the backyard and garden, complete with an outdoor shower! A new mudroom with built-ins galore and a 1/2 bath with laundry were added with environmentally friendly Marmoleum floors. The 1st floor master features a rare walk in closet! Upstairs are two bedrooms and an office nook. The mudroom connects to the 1 car attached garage. As a bonus, there is a large 2 car detached barn with a 2nd floor for storage perfect for a workshop! New roof on the main house. Schedule a tour today!
This property is off market, which means it's not currently listed for sale or rent on Zillow. This may be different from what's available on other websites or public sources.

