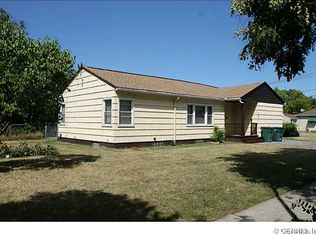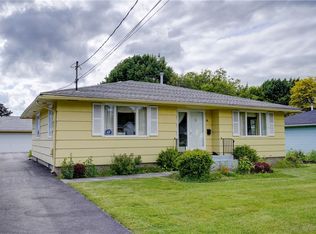Closed
$185,000
25 Leicestershire Rd, Rochester, NY 14621
3beds
1,035sqft
Single Family Residence
Built in 1950
6,534 Square Feet Lot
$201,600 Zestimate®
$179/sqft
$2,042 Estimated rent
Home value
$201,600
$192,000 - $212,000
$2,042/mo
Zestimate® history
Loading...
Owner options
Explore your selling options
What's special
Beautiful Irondequoit RANCH in PRISTINE condition - don't miss out on this absolute GEM of an opportunity. Gorgeous newly finished hardwoods throughout, eat-in white kitchen with stainless steel appliances (included w washer & dryer). Tile floor from kitchen through hallway for ease of cleaning. 3 bedrooms and updated bathroom on first floor. Second full bath in basement waiting for your finishing touches for possible recreation room, teen suite, or addition living space. Fully fenced backyard w/ shed for additional storage. Offers will begin review 01/16/24 at 12pm.
Zillow last checked: 8 hours ago
Listing updated: March 04, 2024 at 02:43pm
Listed by:
David John Rossi 585-727-7229,
Tru Agent Real Estate
Bought with:
Stephen Cass, 10401231335
RE/MAX Realty Group
Source: NYSAMLSs,MLS#: R1516543 Originating MLS: Rochester
Originating MLS: Rochester
Facts & features
Interior
Bedrooms & bathrooms
- Bedrooms: 3
- Bathrooms: 2
- Full bathrooms: 2
- Main level bathrooms: 1
- Main level bedrooms: 3
Bedroom 1
- Level: First
Bedroom 1
- Level: First
Bedroom 2
- Level: First
Bedroom 2
- Level: First
Bedroom 3
- Level: First
Bedroom 3
- Level: First
Living room
- Level: First
Living room
- Level: First
Heating
- Gas, Forced Air
Cooling
- Central Air
Appliances
- Included: Gas Oven, Gas Range, Gas Water Heater, Refrigerator
- Laundry: In Basement
Features
- Breakfast Bar, Eat-in Kitchen, Separate/Formal Living Room, Kitchen Island, Bedroom on Main Level, Programmable Thermostat
- Flooring: Ceramic Tile, Hardwood, Varies
- Windows: Thermal Windows
- Basement: Full
- Has fireplace: No
Interior area
- Total structure area: 1,035
- Total interior livable area: 1,035 sqft
Property
Parking
- Parking features: No Garage
Features
- Levels: One
- Stories: 1
- Patio & porch: Open, Patio, Porch
- Exterior features: Blacktop Driveway, Fully Fenced, Fence, Patio
- Fencing: Full,Partial
Lot
- Size: 6,534 sqft
- Dimensions: 45 x 146
- Features: Residential Lot
Details
- Additional structures: Shed(s), Storage
- Parcel number: 2634000911600001031000
- Special conditions: Standard
Construction
Type & style
- Home type: SingleFamily
- Architectural style: Ranch
- Property subtype: Single Family Residence
Materials
- Wood Siding, Copper Plumbing
- Foundation: Block
- Roof: Asphalt
Condition
- Resale
- Year built: 1950
Utilities & green energy
- Electric: Circuit Breakers
- Sewer: Connected
- Water: Connected, Public
- Utilities for property: Cable Available, High Speed Internet Available, Sewer Connected, Water Connected
Community & neighborhood
Location
- Region: Rochester
- Subdivision: Portland Park
Other
Other facts
- Listing terms: Cash,Conventional,FHA,VA Loan
Price history
| Date | Event | Price |
|---|---|---|
| 3/1/2024 | Sold | $185,000+23.4%$179/sqft |
Source: | ||
| 1/18/2024 | Pending sale | $149,900$145/sqft |
Source: | ||
| 1/10/2024 | Listed for sale | $149,900+87.6%$145/sqft |
Source: | ||
| 3/24/2021 | Listing removed | -- |
Source: Owner Report a problem | ||
| 9/21/2015 | Listing removed | $1,125$1/sqft |
Source: Owner Report a problem | ||
Public tax history
| Year | Property taxes | Tax assessment |
|---|---|---|
| 2024 | -- | $131,000 |
| 2023 | -- | $131,000 +61.5% |
| 2022 | -- | $81,100 |
Find assessor info on the county website
Neighborhood: 14621
Nearby schools
GreatSchools rating
- NAIvan L Green Primary SchoolGrades: PK-2Distance: 1.4 mi
- 5/10East Irondequoit Middle SchoolGrades: 6-8Distance: 1.5 mi
- 6/10Eastridge Senior High SchoolGrades: 9-12Distance: 1.8 mi
Schools provided by the listing agent
- District: East Irondequoit
Source: NYSAMLSs. This data may not be complete. We recommend contacting the local school district to confirm school assignments for this home.

