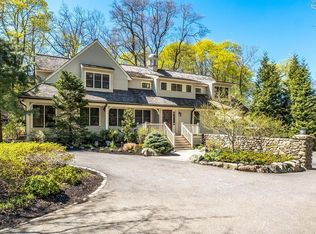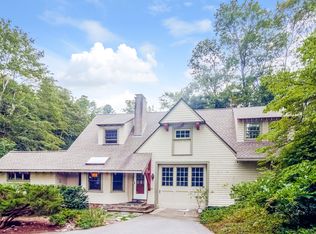Sold for $3,800,000
$3,800,000
25 Ledgewood Rd, Winchester, MA 01890
5beds
5,500sqft
Single Family Residence
Built in 1951
1.1 Acres Lot
$3,852,500 Zestimate®
$691/sqft
$7,868 Estimated rent
Home value
$3,852,500
$3.54M - $4.20M
$7,868/mo
Zestimate® history
Loading...
Owner options
Explore your selling options
What's special
Nestled on 1.1 acres in Winchester, this fully custom renovated home is truly a hidden gem. The property is well secluded from the main road, offering a tranquil retreat. Transformed in 2024, this home features 5 spacious beds, 4.5 baths and custom spaces throughout. The grand kitchen, with white oak accents, is a culinary centerpiece. The light-filled family room has expansive windows and a custom marble gas fireplace. A dual sided wood-burning fireplace connects the study and living room. The upstairs study, perfect for office or homework area, has custom built ins. The rec room includes quartz counters and a beverage fridge, ideal for a media room. The primary suite offers a generous walk in closet space and a luxurious bath with dual opposing vanities and a stunning dolomite marble shower. Landscaping features an expansive bluestone patio and thoughtful organic plantings. This rare home is truly an exceptional work of art!
Zillow last checked: 8 hours ago
Listing updated: December 05, 2024 at 07:34am
Listed by:
Mark Donnellan 781-608-9970,
Better Homes and Gardens Real Estate - The Shanahan Group 781-729-9030
Bought with:
Karen S. Garrett
Better Homes and Gardens Real Estate - The Shanahan Group
Source: MLS PIN,MLS#: 73283741
Facts & features
Interior
Bedrooms & bathrooms
- Bedrooms: 5
- Bathrooms: 5
- Full bathrooms: 4
- 1/2 bathrooms: 1
Primary bedroom
- Features: Bathroom - Full, Walk-In Closet(s), Flooring - Hardwood
- Level: Second
- Area: 256
- Dimensions: 16 x 16
Bedroom 2
- Features: Bathroom - Full, Walk-In Closet(s), Flooring - Hardwood
- Level: Second
- Area: 204
- Dimensions: 17 x 12
Bedroom 3
- Features: Walk-In Closet(s), Flooring - Hardwood
- Level: Second
- Area: 224
- Dimensions: 16 x 14
Bedroom 4
- Features: Walk-In Closet(s), Flooring - Hardwood
- Level: Second
- Area: 192
- Dimensions: 16 x 12
Bedroom 5
- Features: Bathroom - Full, Flooring - Hardwood
- Level: First
- Area: 120
- Dimensions: 12 x 10
Bathroom 1
- Features: Bathroom - Full, Bathroom - Tiled With Tub & Shower, Countertops - Stone/Granite/Solid
- Level: Second
- Area: 100
- Dimensions: 10 x 10
Bathroom 2
- Features: Bathroom - Half, Flooring - Hardwood
- Level: First
- Area: 30
- Dimensions: 5 x 6
Dining room
- Features: Flooring - Hardwood
- Level: First
- Area: 169
- Dimensions: 13 x 13
Family room
- Features: Flooring - Hardwood
- Level: First
- Area: 352
- Dimensions: 22 x 16
Kitchen
- Features: Coffered Ceiling(s), Flooring - Hardwood, Countertops - Stone/Granite/Solid, Kitchen Island
- Level: First
- Area: 374
- Dimensions: 22 x 17
Living room
- Features: Flooring - Hardwood
- Level: First
- Area: 435
- Dimensions: 29 x 15
Heating
- Central, Heat Pump, Propane, Fireplace
Cooling
- Central Air
Appliances
- Included: Water Heater, Range, Oven, Dishwasher, Disposal, Microwave, Refrigerator, Freezer, Wine Refrigerator
- Laundry: Closet/Cabinets - Custom Built, Flooring - Stone/Ceramic Tile, Second Floor
Features
- Closet/Cabinets - Custom Built, Countertops - Stone/Granite/Solid, Bonus Room, Study, Play Room
- Flooring: Tile, Hardwood, Flooring - Hardwood
- Basement: Full,Unfinished
- Number of fireplaces: 3
- Fireplace features: Family Room, Living Room
Interior area
- Total structure area: 5,500
- Total interior livable area: 5,500 sqft
Property
Parking
- Total spaces: 6
- Parking features: Attached, Paved Drive, Off Street
- Attached garage spaces: 2
- Uncovered spaces: 4
Features
- Patio & porch: Patio
- Exterior features: Patio
Lot
- Size: 1.10 Acres
- Features: Wooded
Details
- Parcel number: M:005 B:0206 L:0,895663
- Zoning: RDB
Construction
Type & style
- Home type: SingleFamily
- Architectural style: Contemporary
- Property subtype: Single Family Residence
Materials
- Frame
- Foundation: Concrete Perimeter
- Roof: Shingle
Condition
- Year built: 1951
Utilities & green energy
- Electric: 200+ Amp Service
- Sewer: Public Sewer
- Water: Public
- Utilities for property: for Gas Range
Community & neighborhood
Location
- Region: Winchester
Price history
| Date | Event | Price |
|---|---|---|
| 12/3/2024 | Sold | $3,800,000+5.6%$691/sqft |
Source: MLS PIN #73283741 Report a problem | ||
| 10/19/2024 | Contingent | $3,599,000$654/sqft |
Source: MLS PIN #73283741 Report a problem | ||
| 10/11/2024 | Listed for sale | $3,599,000$654/sqft |
Source: MLS PIN #73283741 Report a problem | ||
| 10/7/2024 | Contingent | $3,599,000$654/sqft |
Source: MLS PIN #73283741 Report a problem | ||
| 10/3/2024 | Price change | $3,599,000-7.7%$654/sqft |
Source: MLS PIN #73283741 Report a problem | ||
Public tax history
| Year | Property taxes | Tax assessment |
|---|---|---|
| 2025 | $28,213 +25.1% | $2,544,000 +27.8% |
| 2024 | $22,555 +0.8% | $1,990,700 +4.9% |
| 2023 | $22,383 +0.9% | $1,896,900 +7% |
Find assessor info on the county website
Neighborhood: 01890
Nearby schools
GreatSchools rating
- 9/10Lincoln Elementary SchoolGrades: K-5Distance: 0.4 mi
- 8/10McCall Middle SchoolGrades: 6-8Distance: 0.4 mi
- 10/10Winchester High SchoolGrades: 9-12Distance: 0.6 mi
Get a cash offer in 3 minutes
Find out how much your home could sell for in as little as 3 minutes with a no-obligation cash offer.
Estimated market value$3,852,500
Get a cash offer in 3 minutes
Find out how much your home could sell for in as little as 3 minutes with a no-obligation cash offer.
Estimated market value
$3,852,500

