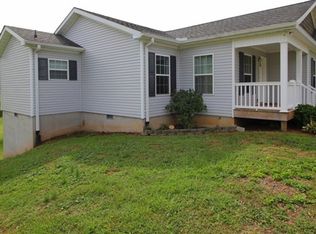3 BEDROOM 2 BATH HOME CLOSE IN. NICE YARD WITH FENCED AREA BELOW DECK AND BORDERS SMALL BRANCH ON BACK OF PROPERTY. REFRIGERATOR,ELECTRIC OVEN/RANGE, MICROWAVE HOOD VENT, DISHWASHER, WASHER AND DRYER HOOK UP. SPLIT BEDROOM PLAN. NEW PAINT, LAMINATE FLOORING WITH CARPET IN BEDROOMS. GAS FIREPLACE (YOU MUST RENT A TANK). GREAT FOR SMALL FAMILY. PERFECT FOR THE RETIRED COUPLE OR SMALL FAMILY. HOUSE IS CURRENTLY BEING PAINTED WITH MINOR REPAIRS AND DECK IS CURRENTLY BEING PAINTED. PRESSURE WASHING TO BE COMPLETED THIS WEEKEND 1/23/21. NEW PICTURES IN A FEW DAYS WHEN THE INSIDE PAINT IS DONE.
This property is off market, which means it's not currently listed for sale or rent on Zillow. This may be different from what's available on other websites or public sources.
