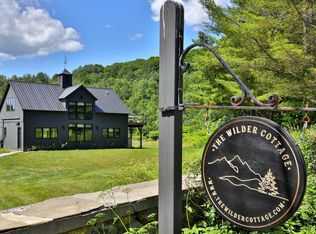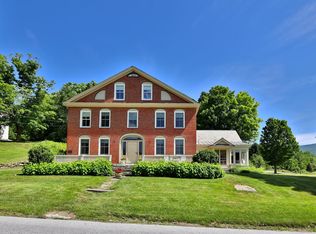Sold for $700,000
$700,000
25 Lawrence Hill Rd, Weston, VT 05161
8beds
5,090sqft
SingleFamily
Built in 1827
2.48 Acres Lot
$1,442,200 Zestimate®
$138/sqft
$6,687 Estimated rent
Home value
$1,442,200
$1.15M - $1.79M
$6,687/mo
Zestimate® history
Loading...
Owner options
Explore your selling options
What's special
In 1827, Judge John Wilder built a handsome brick Federal/Greek Revival style house above the green in the town of Weston. The house was lovingly restored in 1907 and again in 2006 retaining the fine woodwork detail. The house has high ceilings and big windows, lending a quiet grace to the interiors. The living room, dining room and sun room are spacious followed by cozier rooms for reading, writing and thinking. The well-appointed kitchen, with an Aga stove, soapstone sink and cherry counters, allows room for everyone to jump in to help wash, chop, stir and prepare meals. Each of the eight bedrooms is distinctive, including one with stenciling attributed to Moses Eaton. Across the road is a heated post and beam barn built in 2008 with a 3-bay garage and a large loft above. The second floor, with its plaster walls and cathedral ceiling, offers flex space suitable for a media room, office or studio. The house and barn are within walking distance to the Weston Playhouse, the green, library and little shops and restaurants. Nearby is skiing at Bromley, Okemo, Wild Wings Ski Touring Center and Viking Nordic Center.
Facts & features
Interior
Bedrooms & bathrooms
- Bedrooms: 8
- Bathrooms: 5
- Full bathrooms: 3
- 1/2 bathrooms: 2
Heating
- Electric, Oil
Cooling
- None
Appliances
- Included: Dishwasher, Dryer, Range / Oven, Refrigerator, Washer
Features
- Basement: Yes
- Has fireplace: Yes
Interior area
- Total interior livable area: 5,090 sqft
Property
Parking
- Total spaces: 3
- Parking features: Garage - Detached
Features
- Exterior features: Brick
Lot
- Size: 2.48 Acres
Details
- Parcel number: 73223310414
Construction
Type & style
- Home type: SingleFamily
Materials
- Roof: Slate
Condition
- Year built: 1827
Utilities & green energy
- Electric: Circuit Breaker(s), 200 Amp
- Sewer: Septic, Private
- Utilities for property: Cable, Internet - Cable
Community & neighborhood
Location
- Region: Weston
Other
Other facts
- Appliances: Dishwasher, Dryer, Range - Electric, Refrigerator, Washer, Cooktop - Gas, Wine Cooler
- Construction: Wood Frame
- Basement Description: Concrete
- Electric: Circuit Breaker(s), 200 Amp
- Foundation: Concrete, Stone
- Heat Fuel: Oil
- Heating: Hot Water
- Lot Description: Landscaped
- Water: Drilled Well
- Roads: Public
- Flood Zone: Unknown
- Sewer: Septic, Private
- Garage: Yes
- SqFt-Apx Fin AG Source: Municipal
- Driveway: Gravel
- Surveyed: Unknown
- Equipment: Central Vacuum
- Basement: Yes
- Road Frontage: TBD
- Basement Access Type: Interior
- Room 4 Level: 1
- Room 5 Type: Office/Study
- Room 1 Type: Kitchen
- Room 13 Level: 2
- Room 2 Type: Dining Room
- Room 11 Type: Bedroom
- Room 14 Level: 3
- Room 3 Type: Living Room
- Room 6 Level: 1
- Room 9 Level: 2
- Room 9 Type: Bedroom
- Room 10 Level: 2
- Room 10 Type: Bedroom
- Room 11 Level: 2
- Room 1 Level: 1
- Room 2 Level: 1
- Room 3 Level: 1
- Room 7 Level: 1
- Water Heater: Rented
- Room 6 Type: Library
- Room 5 Level: 1
- Construction Status: Existing
- Room 8 Level: 1
- Total Stories: 3
- Room 12 Level: 2
- Roof: Slate
- Exterior: Brick
- Style: Greek Revival, Federal
- Room 15 Level: 3
- Room 4 Type: Sunroom
- Room 16 Level: 3
- Garage Type: Detached
- Zillow Group: Yes
- Room 15 Type: Bedroom
- Room 14 Type: Bedroom
- Room 12 Type: Bedroom
- Room 8 Type: Other
- Room 7 Type: Other
- Room 16 Type: Bedroom
- Room 13 Type: Master Bedroom
- Rooms: Level 1: Level 1: Dining Room, Level 1: Kitchen, Level 1: Living Room, Level 1: Office/Study, Level 1: Other, Level 1: Library, Level 1: Sunroom
- Rooms: Level 2: Level 2: Bedroom, Level 2: Master Bedroom
- Rooms: Level 3: Level 3: Bedroom
- Utilities: Cable, Internet - Cable
- Listing Status: Active
- Room 7 Dimensions: 15 x 14
- Room 16 Dimensions: 13.4 x 10.2
- Room 1 Dimensions: 24.7 x 11.4
- Room 2 Dimensions: 21.7 x 12.2
- Room 3 Dimensions: 26.6 x 13
- Room 4 Dimensions: 23.9 x 9.6
- Room 5 Dimensions: 14.7 x 14
- Room 6 Dimensions: 12.8 x 11.1
- Room 8 Dimensions: 24.2 x 19.3
- Room 9 Dimensions: 13.10 x 13.3
- Room 10 Dimensions: 15.1 x 13.10
- Room 11 Dimensions: 15.5 x 15.1
- Room 12 Dimensions: 12 x 11.10
- Room 13 Dimensions: 19 x 11.10
- Room 14 Dimensions: 14.9 x 13
- Room 15 Dimensions: 12.4 x 7.9
Price history
| Date | Event | Price |
|---|---|---|
| 9/4/2024 | Sold | $700,000-53.2%$138/sqft |
Source: Public Record Report a problem | ||
| 4/22/2024 | Listed for sale | $1,495,000+103%$294/sqft |
Source: | ||
| 5/27/2021 | Sold | $736,500-7.4%$145/sqft |
Source: | ||
| 4/14/2021 | Contingent | $795,000$156/sqft |
Source: | ||
| 6/10/2020 | Listed for sale | $795,000$156/sqft |
Source: LandVest, Inc. #VT0842 Report a problem | ||
Public tax history
| Year | Property taxes | Tax assessment |
|---|---|---|
| 2024 | -- | $1,150,940 +27.7% |
| 2023 | -- | $901,060 +7.2% |
| 2022 | -- | $840,400 |
Find assessor info on the county website
Neighborhood: 05161
Nearby schools
GreatSchools rating
- 6/10Flood Brook Usd #20Grades: PK-8Distance: 4.6 mi
- 7/10Green Mountain Uhsd #35Grades: 7-12Distance: 11.1 mi
Get pre-qualified for a loan
At Zillow Home Loans, we can pre-qualify you in as little as 5 minutes with no impact to your credit score.An equal housing lender. NMLS #10287.

