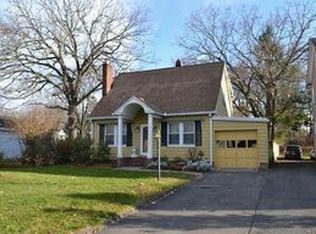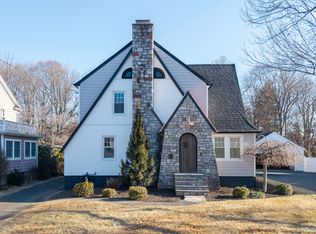Sold for $425,000
$425,000
25 Lawncrest Road, Danbury, CT 06810
3beds
1,538sqft
Single Family Residence
Built in 1929
10,454.4 Square Feet Lot
$502,200 Zestimate®
$276/sqft
$3,196 Estimated rent
Home value
$502,200
$477,000 - $527,000
$3,196/mo
Zestimate® history
Loading...
Owner options
Explore your selling options
What's special
Adorable and lovingly maintained, move right into this charming and cozy Cape Cod style home on a mostly level and pretty lot. Features arched doorway, handy built-in spice shelving in Kitchen with Granite and SS appliances, along with glass enclosed BarWare cabinet in the dining room. Hardwood floors though most; Living Room's fireplace adds ambiance for cool weather coziness. French doors from Dining Room to sizable deck make summer entertaining a breeze! Three comfortable bedrooms, two with ceiling fans, and a nicely appointed Vintage Bath complete the upper level. The Walk-up attic provides great storage area. Clean and economical natural gas heat and City services, make this home a complete package. So convenient to Shopping, restaurants, the fabulous Danbury Library, I 84 and bus lines - Welcome Home! Highest and best by 6 PM Tuesday 3/6
Zillow last checked: 8 hours ago
Listing updated: May 31, 2023 at 04:47am
Listed by:
Mary Guertin 203-241-4646,
William Pitt Sotheby's Int'l 203-796-7700
Bought with:
Danielle Valenti, RES.0800203
Around Town Real Estate LLC
Source: Smart MLS,MLS#: 170553684
Facts & features
Interior
Bedrooms & bathrooms
- Bedrooms: 3
- Bathrooms: 2
- Full bathrooms: 1
- 1/2 bathrooms: 1
Primary bedroom
- Features: Ceiling Fan(s), Hardwood Floor
- Level: Upper
- Area: 165 Square Feet
- Dimensions: 15 x 11
Bedroom
- Features: Ceiling Fan(s), Hardwood Floor
- Level: Upper
- Area: 146.52 Square Feet
- Dimensions: 9.9 x 14.8
Bedroom
- Features: Hardwood Floor
- Level: Upper
- Area: 123.9 Square Feet
- Dimensions: 10.5 x 11.8
Den
- Features: Half Bath
- Level: Main
- Area: 90.3 Square Feet
- Dimensions: 7 x 12.9
Dining room
- Features: French Doors, Hardwood Floor
- Level: Main
- Area: 163.84 Square Feet
- Dimensions: 12.8 x 12.8
Kitchen
- Features: Ceiling Fan(s), Granite Counters, Hardwood Floor
- Level: Main
- Area: 152.32 Square Feet
- Dimensions: 12.8 x 11.9
Living room
- Features: Fireplace, Hardwood Floor
- Level: Main
- Area: 287.5 Square Feet
- Dimensions: 11.5 x 25
Heating
- Radiator, Natural Gas
Cooling
- Ceiling Fan(s)
Appliances
- Included: Gas Range, Microwave, Refrigerator, Dishwasher, Gas Water Heater
- Laundry: Lower Level
Features
- Basement: Full
- Attic: Walk-up,Floored
- Number of fireplaces: 1
Interior area
- Total structure area: 1,538
- Total interior livable area: 1,538 sqft
- Finished area above ground: 1,538
Property
Parking
- Total spaces: 2
- Parking features: Detached, Private, Paved
- Garage spaces: 2
- Has uncovered spaces: Yes
Features
- Patio & porch: Deck
- Exterior features: Rain Gutters, Sidewalk
Lot
- Size: 10,454 sqft
- Features: Cleared, Level
Details
- Additional structures: Shed(s)
- Parcel number: 72629
- Zoning: RA8
Construction
Type & style
- Home type: SingleFamily
- Architectural style: Cape Cod
- Property subtype: Single Family Residence
Materials
- Aluminum Siding
- Foundation: Concrete Perimeter
- Roof: Asphalt
Condition
- New construction: No
- Year built: 1929
Utilities & green energy
- Sewer: Public Sewer
- Water: Public
Community & neighborhood
Community
- Community features: Health Club, Library, Medical Facilities, Playground, Near Public Transport, Shopping/Mall
Location
- Region: Danbury
Price history
| Date | Event | Price |
|---|---|---|
| 9/13/2024 | Listing removed | $3,400$2/sqft |
Source: Zillow Rentals Report a problem | ||
| 7/20/2024 | Listed for rent | $3,400+6.3%$2/sqft |
Source: Zillow Rentals Report a problem | ||
| 8/11/2023 | Listing removed | -- |
Source: Zillow Rentals Report a problem | ||
| 6/17/2023 | Listed for rent | $3,200$2/sqft |
Source: Zillow Rentals Report a problem | ||
| 5/30/2023 | Sold | $425,000+16.4%$276/sqft |
Source: | ||
Public tax history
| Year | Property taxes | Tax assessment |
|---|---|---|
| 2025 | $6,049 +2.2% | $242,060 |
| 2024 | $5,916 +4.8% | $242,060 |
| 2023 | $5,647 +14.8% | $242,060 +38.9% |
Find assessor info on the county website
Neighborhood: 06810
Nearby schools
GreatSchools rating
- 3/10Mill Ridge Primary SchoolGrades: K-3Distance: 0.7 mi
- 3/10Rogers Park Middle SchoolGrades: 6-8Distance: 1.6 mi
- 2/10Danbury High SchoolGrades: 9-12Distance: 1.8 mi
Schools provided by the listing agent
- Elementary: Mill Ridge
- High: Danbury
Source: Smart MLS. This data may not be complete. We recommend contacting the local school district to confirm school assignments for this home.
Get pre-qualified for a loan
At Zillow Home Loans, we can pre-qualify you in as little as 5 minutes with no impact to your credit score.An equal housing lender. NMLS #10287.
Sell with ease on Zillow
Get a Zillow Showcase℠ listing at no additional cost and you could sell for —faster.
$502,200
2% more+$10,044
With Zillow Showcase(estimated)$512,244

