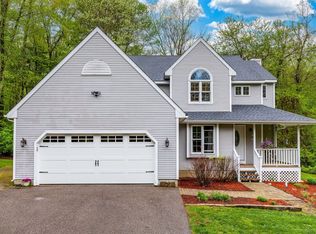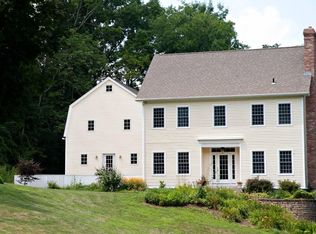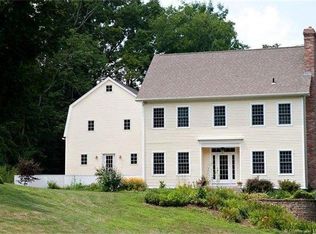Sold for $540,000 on 10/31/23
$540,000
25 Latham Hill Road, Columbia, CT 06237
3beds
3,106sqft
Single Family Residence
Built in 2001
7.22 Acres Lot
$597,000 Zestimate®
$174/sqft
$3,714 Estimated rent
Home value
$597,000
$567,000 - $627,000
$3,714/mo
Zestimate® history
Loading...
Owner options
Explore your selling options
What's special
Welcome home to this beautiful 3 bedroom 3 full bath colonial! As you pull down the driveway you will see the beautifully established perennials & sprawling lawn that was expanded just a few years ago! Upon entering you will see the quality of construction from the oversized Harvey windows to the upgraded molding & trim to the 6 panel doors to the hardwood floors & more! The two story foyer features a tile entry w/a paladin window that allows so much natural light to pour in. To your left is the large first floor office w/French drs & just beyond, is the 1st floor laundry & then the full bath. The eat-in kitchen has Corian counters, tile backsplash, stainless steel appl, hw flrs, ample cabinetry, recessed lighting & professional grade propane stove that is perfect for all who love to cook. Sit at the center island & converse while everyone has plenty of space to spread out in the massive living room w/vaulted ceilings, another oversized Palladian window, & a French dr that leads to the full length deck that was recently redone w/Ipe decking. On the second floor we have the spacious master bdrm with walk-in closet & full bath. As well as the remaining 2 bedrooms. In the lower you have a great entry just off the garage & a spacious family room with marble floors . In addition to all of this you will see the whole house generator, Buderus furnace, central air, the roof was just redone, carpeting was replaced, hardwood flrs were refinished, a curtain drain was installed & more!
Zillow last checked: 8 hours ago
Listing updated: November 01, 2023 at 12:22pm
Listed by:
Amber M. Everin 860-680-0039,
eRealty Advisors, Inc. 203-989-3635
Bought with:
Bruce Bernier, RES.0814247
eXp Realty
Source: Smart MLS,MLS#: 170596965
Facts & features
Interior
Bedrooms & bathrooms
- Bedrooms: 3
- Bathrooms: 3
- Full bathrooms: 3
Primary bedroom
- Features: Cathedral Ceiling(s), Ceiling Fan(s), Full Bath, Walk-In Closet(s), Wall/Wall Carpet
- Level: Upper
- Area: 232.7 Square Feet
- Dimensions: 17.11 x 13.6
Bedroom
- Features: Wall/Wall Carpet
- Level: Upper
- Area: 164.56 Square Feet
- Dimensions: 12.1 x 13.6
Bedroom
- Features: Wall/Wall Carpet
- Level: Upper
- Area: 159.12 Square Feet
- Dimensions: 11.7 x 13.6
Dining room
- Features: Hardwood Floor
- Level: Main
- Area: 184.92 Square Feet
- Dimensions: 13.8 x 13.4
Family room
- Features: Cathedral Ceiling(s)
- Level: Lower
- Area: 438.08 Square Feet
- Dimensions: 14.8 x 29.6
Kitchen
- Features: Corian Counters, Kitchen Island, Pantry, Sliders, Hardwood Floor
- Level: Main
- Area: 209.04 Square Feet
- Dimensions: 13.4 x 15.6
Living room
- Features: Ceiling Fan(s), French Doors
- Level: Main
- Area: 412.41 Square Feet
- Dimensions: 23.3 x 17.7
Office
- Features: French Doors, Hardwood Floor
- Level: Main
- Area: 187.68 Square Feet
- Dimensions: 13.8 x 13.6
Heating
- Forced Air, Oil
Cooling
- Central Air
Appliances
- Included: Oven/Range, Range Hood, Refrigerator, Dishwasher, Washer, Dryer, Water Heater
- Laundry: Main Level
Features
- Open Floorplan
- Windows: Thermopane Windows
- Basement: Full,Partially Finished
- Attic: Pull Down Stairs
- Has fireplace: No
Interior area
- Total structure area: 3,106
- Total interior livable area: 3,106 sqft
- Finished area above ground: 2,448
- Finished area below ground: 658
Property
Parking
- Total spaces: 2
- Parking features: Attached, Garage Door Opener, Paved
- Attached garage spaces: 2
- Has uncovered spaces: Yes
Features
- Patio & porch: Deck
- Spa features: Heated
- Fencing: Partial
Lot
- Size: 7.22 Acres
- Features: Secluded, Few Trees
Details
- Additional structures: Shed(s)
- Parcel number: 2204837
- Zoning: RA
- Other equipment: Generator
Construction
Type & style
- Home type: SingleFamily
- Architectural style: Colonial
- Property subtype: Single Family Residence
Materials
- Vinyl Siding
- Foundation: Concrete Perimeter
- Roof: Asphalt
Condition
- New construction: No
- Year built: 2001
Utilities & green energy
- Sewer: Septic Tank
- Water: Well
- Utilities for property: Underground Utilities, Cable Available
Green energy
- Energy efficient items: Windows
Community & neighborhood
Location
- Region: Columbia
Price history
| Date | Event | Price |
|---|---|---|
| 10/31/2023 | Sold | $540,000+1.9%$174/sqft |
Source: | ||
| 9/13/2023 | Listed for sale | $529,900+45.2%$171/sqft |
Source: | ||
| 4/15/2011 | Sold | $365,000-11.8%$118/sqft |
Source: | ||
| 3/31/2006 | Sold | $414,000+762.5%$133/sqft |
Source: | ||
| 9/20/2000 | Sold | $48,000$15/sqft |
Source: Public Record Report a problem | ||
Public tax history
| Year | Property taxes | Tax assessment |
|---|---|---|
| 2025 | $7,702 +4.1% | $263,130 |
| 2024 | $7,399 +8.5% | $263,130 |
| 2023 | $6,818 +0.2% | $263,130 |
Find assessor info on the county website
Neighborhood: 06237
Nearby schools
GreatSchools rating
- 5/10Horace W. Porter SchoolGrades: PK-8Distance: 1.8 mi
Schools provided by the listing agent
- Elementary: Horace W. Porter
Source: Smart MLS. This data may not be complete. We recommend contacting the local school district to confirm school assignments for this home.

Get pre-qualified for a loan
At Zillow Home Loans, we can pre-qualify you in as little as 5 minutes with no impact to your credit score.An equal housing lender. NMLS #10287.
Sell for more on Zillow
Get a free Zillow Showcase℠ listing and you could sell for .
$597,000
2% more+ $11,940
With Zillow Showcase(estimated)
$608,940

