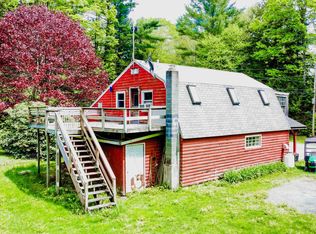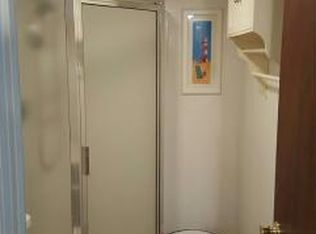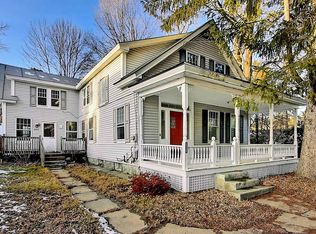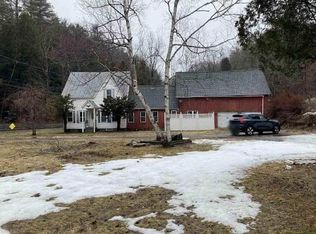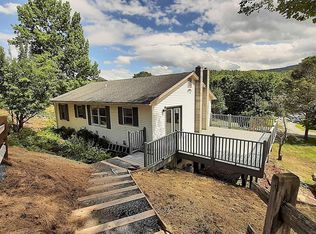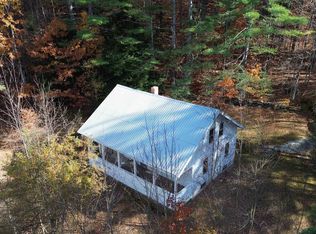Finally a house that is ready to move into! Clean, well maintained, and on a lovely corner lot in a cute little neighborhood that is easy to get to from Knapp Pond Rd off Route 106. Less than 1 minute from Knapp Pond for swimming and less than 20 minutes to Okemo Mountain. This is built right on a slab foundation which means no scary basement with the added benefit of toasty radiant flooring throughout the main level! There is also an ultra efficient Harman Pellet Stove if you prefer to heat with a flame. The hot tub stays. Enjoy the new gravel patio space in the summer or use it as a nordic spa for the winter. Upstairs you will find three bedrooms including a vaulted ceiling primary bedroom, a bathroom with a beautiful jacuzzi tub and a cool bonus room/enclosed veranda above the covered porch. A push button generator gives you peace of mind. Drop your boots in the oversized mudroom and come schedule a showing and see it for yourself!
Active under contract
Listed by:
Franchesca Collins,
Hall Collins Real Estate Group 802-242-5500,
Holly Hall,
Hall Collins Real Estate Group
$365,000
25 Laplante Road, Cavendish, VT 05142
3beds
1,880sqft
Est.:
Single Family Residence
Built in 2009
0.57 Acres Lot
$363,200 Zestimate®
$194/sqft
$-- HOA
What's special
Hot tub staysOversized mudroomNew gravel patio spaceLovely corner lotVaulted ceiling primary bedroom
- 37 days |
- 179 |
- 6 |
Zillow last checked: 8 hours ago
Listing updated: January 23, 2026 at 08:49am
Listed by:
Franchesca Collins,
Hall Collins Real Estate Group 802-242-5500,
Holly Hall,
Hall Collins Real Estate Group
Source: PrimeMLS,MLS#: 5074228
Facts & features
Interior
Bedrooms & bathrooms
- Bedrooms: 3
- Bathrooms: 2
- Full bathrooms: 1
- 3/4 bathrooms: 1
Heating
- Pellet Stove, Radiant
Cooling
- None
Appliances
- Included: Dishwasher, Freezer, Refrigerator, Gas Stove
- Laundry: 1st Floor Laundry
Features
- Dining Area
- Flooring: Carpet, Vinyl Plank
- Basement: Slab
Interior area
- Total structure area: 2,204
- Total interior livable area: 1,880 sqft
- Finished area above ground: 1,880
- Finished area below ground: 0
Property
Parking
- Parking features: Gravel, Driveway
- Has uncovered spaces: Yes
Accessibility
- Accessibility features: 1st Floor Full Bathroom, 1st Floor Hrd Surfce Flr, Bathroom w/Tub, 1st Floor Laundry
Features
- Levels: One and One Half
- Stories: 1.5
- Patio & porch: Covered Porch
Lot
- Size: 0.57 Acres
- Features: Level, Neighborhood
Details
- Parcel number: 13204110554
- Zoning description: None
- Other equipment: Portable Generator
Construction
Type & style
- Home type: SingleFamily
- Architectural style: Gambrel
- Property subtype: Single Family Residence
Materials
- Wood Siding
- Foundation: Concrete Slab
- Roof: Asphalt Shingle
Condition
- New construction: No
- Year built: 2009
Utilities & green energy
- Electric: 100 Amp Service
- Sewer: 1000 Gallon, On-Site Septic Exists
- Utilities for property: Gas On-Site
Community & HOA
Location
- Region: Cavendish
Financial & listing details
- Price per square foot: $194/sqft
- Tax assessed value: $176,700
- Annual tax amount: $5,062
- Date on market: 1/16/2026
- Road surface type: Gravel
Estimated market value
$363,200
$345,000 - $381,000
$3,600/mo
Price history
Price history
| Date | Event | Price |
|---|---|---|
| 4/29/2025 | Price change | $365,000-8.5%$194/sqft |
Source: | ||
| 2/7/2025 | Listed for sale | $399,000+405.1%$212/sqft |
Source: | ||
| 7/28/2003 | Sold | $79,000+75.6%$42/sqft |
Source: Public Record Report a problem | ||
| 4/18/2002 | Sold | $45,000$24/sqft |
Source: Public Record Report a problem | ||
Public tax history
Public tax history
| Year | Property taxes | Tax assessment |
|---|---|---|
| 2024 | -- | $176,700 |
| 2023 | -- | $176,700 |
| 2022 | -- | $176,700 |
| 2021 | -- | $176,700 |
| 2020 | -- | $176,700 |
| 2019 | -- | $176,700 -5.9% |
| 2018 | -- | $187,800 |
| 2017 | -- | $187,800 |
| 2016 | -- | $187,800 +9900% |
| 2015 | -- | $1,878 |
| 2014 | -- | $1,878 |
| 2013 | -- | $1,878 |
| 2012 | -- | $1,878 |
| 2011 | -- | $1,878 +7.9% |
| 2010 | -- | $1,740 +16.6% |
| 2009 | -- | $1,492 +16.5% |
| 2008 | -- | $1,281 |
| 2007 | -- | $1,281 |
| 2006 | -- | $1,281 |
Find assessor info on the county website
BuyAbility℠ payment
Est. payment
$2,484/mo
Principal & interest
$1882
Property taxes
$602
Climate risks
Neighborhood: 05142
Nearby schools
GreatSchools rating
- NACavendish Town Elementary SchoolGrades: PK-6Distance: 5.6 mi
- 7/10Green Mountain Uhsd #35Grades: 7-12Distance: 13 mi
Schools provided by the listing agent
- Elementary: Cavendish Town Elementary
- Middle: Green Mountain UHSD #35
- High: Green Mountain UHSD #35
- District: Cavendish School District
Source: PrimeMLS. This data may not be complete. We recommend contacting the local school district to confirm school assignments for this home.
