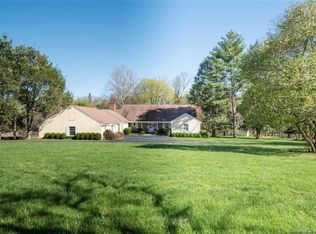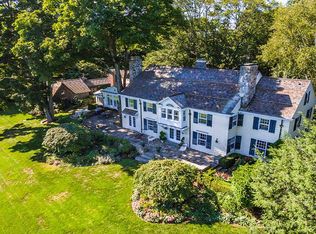Sold for $1,375,000 on 06/28/24
$1,375,000
25 Lancelot Road, Fairfield, CT 06824
3beds
4,350sqft
Single Family Residence
Built in 1990
2.02 Acres Lot
$1,507,500 Zestimate®
$316/sqft
$8,766 Estimated rent
Home value
$1,507,500
$1.34M - $1.69M
$8,766/mo
Zestimate® history
Loading...
Owner options
Explore your selling options
What's special
Delightfully located on a beautiful bucolic property with professionally landscaped grounds, convenient to everything! This contemporary ranch is deceivingly large! The home exudes a very open and bright atmosphere with high ceilings, wide halls, skylights and an uplifting interplay with serene views from all windows. The kitchen is open to the living room, with a large natural granite hearth, allowing whomever is cooking to be part of the conversation! Both of these rooms open to the very large deck with privacy, the sound of songbirds and ample open play areas for relaxing enjoyment or dining al fresco! This home was designed originally for mostly one level living, but there's an entire beautifully finished second walk-out level below with tons of natural light, a full bath, a second laundry & possible in-law set up. Don't miss the walk-up attic with high ceilings and windows, which could be easily be finished into office, gym, studio, etc...Final Approval of sale will come from Probate Court, which is a forgone conclusion because the Administrator selling the property is also the sole heir, and will sign a waiver of the appeal period.
Zillow last checked: 8 hours ago
Listing updated: October 01, 2024 at 02:01am
Listed by:
Lisa L. Jones 203-218-6664,
Higgins Group Bedford Square 203-226-0300
Bought with:
Floria Polverari, RES.0789029
Higgins Group Real Estate
Source: Smart MLS,MLS#: 24011149
Facts & features
Interior
Bedrooms & bathrooms
- Bedrooms: 3
- Bathrooms: 4
- Full bathrooms: 3
- 1/2 bathrooms: 1
Primary bedroom
- Features: Bedroom Suite, Full Bath, Sliders
- Level: Main
Bedroom
- Features: Hardwood Floor
- Level: Main
Bedroom
- Features: Hardwood Floor
- Level: Main
Dining room
- Features: Skylight, High Ceilings, Vaulted Ceiling(s), Hardwood Floor
- Level: Main
Family room
- Features: Patio/Terrace, Sliders, Wall/Wall Carpet
- Level: Lower
Kitchen
- Features: High Ceilings, Breakfast Bar, Granite Counters, Sliders, Hardwood Floor
- Level: Main
Living room
- Features: High Ceilings, Balcony/Deck, Fireplace, Sliders, Hardwood Floor
- Level: Main
Heating
- Hot Water, Natural Gas
Cooling
- Central Air
Appliances
- Included: Gas Range, Microwave, Range Hood, Refrigerator, Freezer, Dishwasher, Washer, Dryer, Water Heater
Features
- Central Vacuum, Open Floorplan
- Doors: French Doors
- Basement: Full,Finished
- Attic: Storage,Walk-up
- Number of fireplaces: 1
Interior area
- Total structure area: 4,350
- Total interior livable area: 4,350 sqft
- Finished area above ground: 2,592
- Finished area below ground: 1,758
Property
Parking
- Total spaces: 10
- Parking features: Attached, Paved, Driveway, Garage Door Opener, Private
- Attached garage spaces: 2
- Has uncovered spaces: Yes
Accessibility
- Accessibility features: 32" Minimum Door Widths
Features
- Patio & porch: Deck
- Exterior features: Rain Gutters, Lighting
Lot
- Size: 2.02 Acres
- Features: Dry, Level, Cul-De-Sac, Cleared, Landscaped
Details
- Parcel number: 129497
- Zoning: AAA
Construction
Type & style
- Home type: SingleFamily
- Architectural style: Contemporary
- Property subtype: Single Family Residence
Materials
- Clapboard
- Foundation: Concrete Perimeter
- Roof: Asphalt
Condition
- New construction: No
- Year built: 1990
Utilities & green energy
- Sewer: Septic Tank
- Water: Public
- Utilities for property: Underground Utilities, Cable Available
Community & neighborhood
Security
- Security features: Security System
Community
- Community features: Golf, Medical Facilities, Paddle Tennis, Park, Private School(s), Public Rec Facilities
Location
- Region: Fairfield
- Subdivision: Greenfield Hill
Price history
| Date | Event | Price |
|---|---|---|
| 6/28/2024 | Sold | $1,375,000+14.7%$316/sqft |
Source: | ||
| 5/28/2024 | Pending sale | $1,199,000$276/sqft |
Source: | ||
| 5/14/2024 | Listed for sale | $1,199,000+54.7%$276/sqft |
Source: | ||
| 6/25/2018 | Sold | $775,000-3.1%$178/sqft |
Source: | ||
| 4/14/2018 | Price change | $800,000-3%$184/sqft |
Source: William Raveis Real Estate #99189331 Report a problem | ||
Public tax history
| Year | Property taxes | Tax assessment |
|---|---|---|
| 2025 | $15,070 +1.8% | $530,810 |
| 2024 | $14,810 +1.4% | $530,810 |
| 2023 | $14,603 +1% | $530,810 |
Find assessor info on the county website
Neighborhood: 06824
Nearby schools
GreatSchools rating
- 8/10Burr Elementary SchoolGrades: K-5Distance: 1.3 mi
- 7/10Tomlinson Middle SchoolGrades: 6-8Distance: 2.7 mi
- 9/10Fairfield Warde High SchoolGrades: 9-12Distance: 2.2 mi
Schools provided by the listing agent
- Elementary: Burr
- Middle: Tomlinson
- High: Fairfield Warde
Source: Smart MLS. This data may not be complete. We recommend contacting the local school district to confirm school assignments for this home.

Get pre-qualified for a loan
At Zillow Home Loans, we can pre-qualify you in as little as 5 minutes with no impact to your credit score.An equal housing lender. NMLS #10287.
Sell for more on Zillow
Get a free Zillow Showcase℠ listing and you could sell for .
$1,507,500
2% more+ $30,150
With Zillow Showcase(estimated)
$1,537,650
