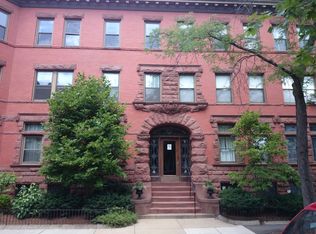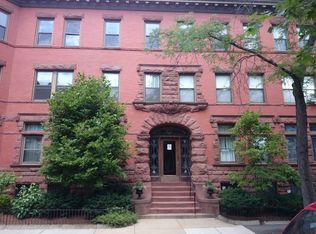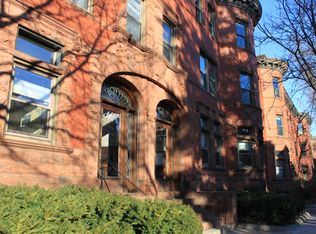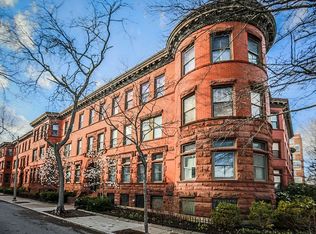Beautiful Brownstone on tree-lined street near Jamaica Pond. Southwest facing first floor condo features hardwood floors throughout, generous ceiling height and charming period details. The spacious formal entryway leads to a sun-filled living room with sconce lighting and upgraded window treatments. Off of the living room leads to the formal dining room with original woodwork and highlighted by a stunning fireplace and mantle. A pass through pantry with built-in glass cabinets and drawers connects to the kitchen that includes a breakfast bar, two storage pantries and access to the washer and dryer. The spacious master bedroom faces the interior courtyard and an additional bonus room can be used as a guest room/office/den. The bathroom has been tastefully updated with built-in cabinets and radiant floor heating. Additional basement storage. Wonderfully maintained common area courtyard. Pondside off of Centre St and near JP's many amenities, shops, restaurants and transportation.
This property is off market, which means it's not currently listed for sale or rent on Zillow. This may be different from what's available on other websites or public sources.



