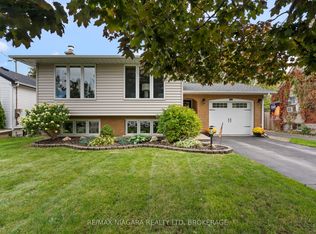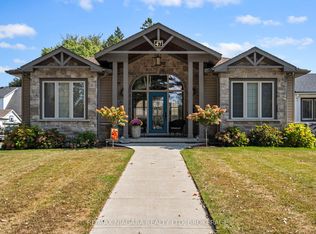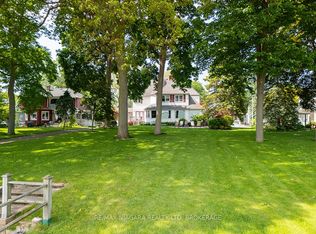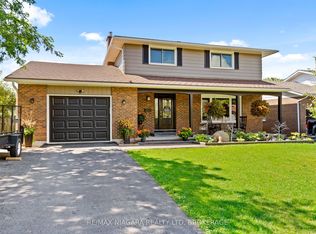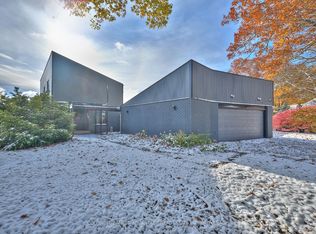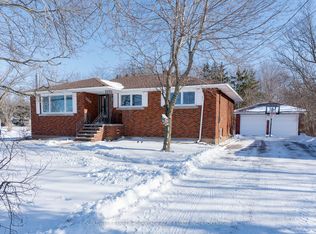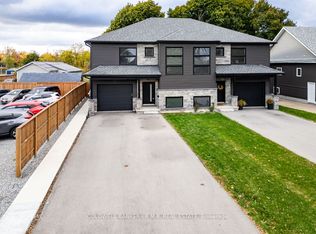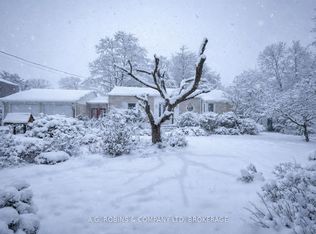A rare waterfront offering on the shores of Lake Erie. Perched above Gravelly Bay, this beautifully updated lakefront home features a private sandy beach and sweeping panoramic views of Lake Erie and Sugarloaf Marina. The striking A-frame design is finished with Manitoulin cedar siding and newly added Cape Cod wood-finished siding on the lakeside façade. Inside, the bright and inviting 3-bedroom, 2-bath layout is filled with natural light, showcasing new wide-plank oak flooring and a dramatic wall of windows framing the lake. The open-concept living area centres around a Free Flow wood stove with a newly tiled hearth, while the stunning kitchen offers floor-to-counter windows, and a custom banquette dining area-perfect for everyday living and entertaining. The main floor includes two spacious bedrooms, laundry, and a beautifully renovated bathroom with hand-made French tiles. Upstairs, the primary retreat features a private cedar balcony overlooking the water, a skylit loft, and a separate office, all open to the main level with exposed beams and breathtaking views.Outdoor spaces include a private, fully fenced courtyard-style backyard with patio and fire pit, plus a sunken front patio ideal for enjoying the lakefront setting. A double garage off Hampton Avenue includes a fully updated, self-contained guest suite above with kitchenette and 3-piece bath-ideal for guests, studio space, or potential rental income.Extensively updated and meticulously maintained, recent improvements include new central air conditioning, south-facing windows, upgraded lighting, new tilework, and full interior and exterior refinishing. Heating ducts embedded in the concrete floor add comfort and efficiency. A truly exceptional lakefront home combining timeless design, modern upgrades, and an unmatched connection to Lake Erie.
For sale
C$1,125,000
25 Lakeshore Rd W, Pt Colborne, ON L3K 2S2
3beds
2baths
Single Family Residence
Built in ----
9,000 Square Feet Lot
$-- Zestimate®
C$--/sqft
C$-- HOA
What's special
- 3 days |
- 37 |
- 0 |
Likely to sell faster than
Zillow last checked: 8 hours ago
Listing updated: January 21, 2026 at 01:21pm
Listed by:
SUTTON GROUP OLD MILL REALTY INC.
Source: TRREB,MLS®#: X12715514 Originating MLS®#: Toronto Regional Real Estate Board
Originating MLS®#: Toronto Regional Real Estate Board
Facts & features
Interior
Bedrooms & bathrooms
- Bedrooms: 3
- Bathrooms: 2
Primary bedroom
- Level: Second
- Dimensions: 7.01 x 3.66
Bedroom 2
- Level: Main
- Dimensions: 3.76 x 3.51
Bedroom 3
- Level: Main
- Dimensions: 2.91 x 2.74
Foyer
- Level: Main
- Dimensions: 2.74 x 2.44
Kitchen
- Level: Main
- Dimensions: 5.03 x 3.61
Laundry
- Level: Main
- Dimensions: 2.74 x 1.91
Living room
- Level: Main
- Dimensions: 5.94 x 4.22
Loft
- Level: Second
- Dimensions: 5.89 x 3.1
Office
- Level: Second
- Dimensions: 3.15 x 2.36
Heating
- Forced Air, Gas
Cooling
- Central Air
Features
- Flooring: Carpet Free
- Basement: None
- Has fireplace: Yes
- Fireplace features: Living Room, Wood Burning Stove
Interior area
- Living area range: 1500-2000 null
Video & virtual tour
Property
Parking
- Total spaces: 4
- Parking features: Private Double
- Has garage: Yes
Features
- Stories: 2
- Patio & porch: Patio
- Exterior features: Year Round Living
- Pool features: None
- Has view: Yes
- View description: Lake
- Has water view: Yes
- Water view: Lake,Direct,Unobstructive
- Waterfront features: Direct, Lake
- Body of water: Lake Erie
Lot
- Size: 9,000 Square Feet
Details
- Parcel number: 641600150
Construction
Type & style
- Home type: SingleFamily
- Property subtype: Single Family Residence
Materials
- Board & Batten
- Foundation: Slab
- Roof: Metal
Utilities & green energy
- Sewer: Sewer
Community & HOA
Location
- Region: Pt Colborne
Financial & listing details
- Annual tax amount: C$7,766
- Date on market: 1/21/2026
SUTTON GROUP OLD MILL REALTY INC.
By pressing Contact Agent, you agree that the real estate professional identified above may call/text you about your search, which may involve use of automated means and pre-recorded/artificial voices. You don't need to consent as a condition of buying any property, goods, or services. Message/data rates may apply. You also agree to our Terms of Use. Zillow does not endorse any real estate professionals. We may share information about your recent and future site activity with your agent to help them understand what you're looking for in a home.
Price history
Price history
Price history is unavailable.
Public tax history
Public tax history
Tax history is unavailable.Climate risks
Neighborhood: L3K
Nearby schools
GreatSchools rating
- 6/10Kaegebein SchoolGrades: 2-5Distance: 18 mi
- 3/10Dr Antonia Pantoja Community School Of Academic ExGrades: PK-8Distance: 19.1 mi
- 1/10Riverside Academy High SchoolGrades: 9-12Distance: 19.1 mi
