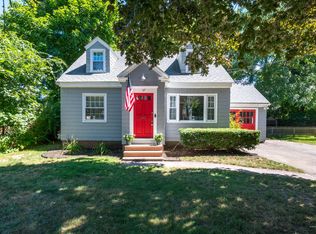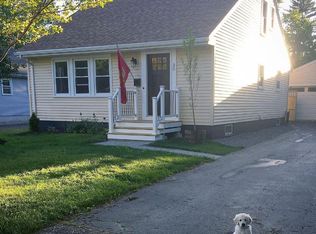Beautiful New Englander style property located in quiet Deering neighborhood. This three bedroom home offers two bathrooms, tile, HW, a large new master bedroom addition with walk-in closet, and great functionality. Unique craftsmanship and period details, with the benefit of updated systems and natural gas. A large lot, convenient location, and two-car detached garage complete the package.
This property is off market, which means it's not currently listed for sale or rent on Zillow. This may be different from what's available on other websites or public sources.


