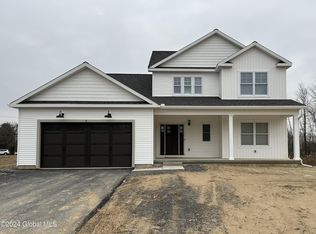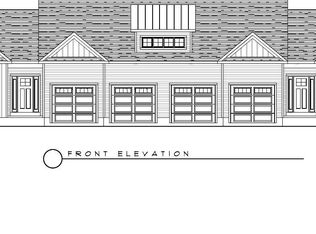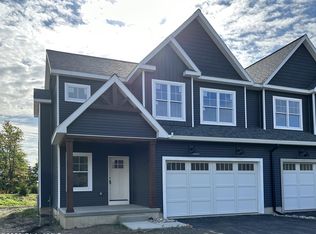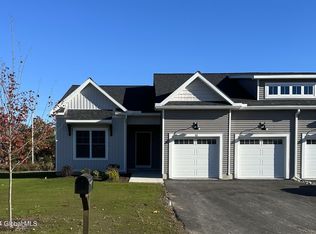
Closed
$692,000
25 Kelts Farm Road, Niskayuna, NY 12309
4beds
2,768sqft
Single Family Residence, Residential
Built in ----
0.38 Acres Lot
$748,100 Zestimate®
$250/sqft
$3,313 Estimated rent
Home value
$748,100
$711,000 - $786,000
$3,313/mo
Zestimate® history
Loading...
Owner options
Explore your selling options
What's special
Zillow last checked: 8 hours ago
Listing updated: September 20, 2024 at 07:46pm
Listed by:
Karl Sindel 518-894-6095,
Coldwell Banker Prime Properties,
Caitlin Vallario 518-542-0020,
Coldwell Banker Prime Properties
Bought with:
Caitlin Vallario, 10401364569
Coldwell Banker Prime Properties
The Bonnie Sindel Team
Coldwell Banker Prime Properties
Source: Global MLS,MLS#: 202223125
Facts & features
Interior
Bedrooms & bathrooms
- Bedrooms: 4
- Bathrooms: 4
- Full bathrooms: 3
- 1/2 bathrooms: 1
Primary bedroom
- Level: Second
Bedroom
- Level: Second
Bedroom
- Level: Second
Bedroom
- Level: Second
Primary bathroom
- Level: Second
Full bathroom
- Level: First
Full bathroom
- Level: Second
Full bathroom
- Level: Second
Dining room
- Level: First
Great room
- Level: First
Kitchen
- Level: First
Laundry
- Level: Second
Mud room
- Level: First
Office
- Level: First
Office
- Level: First
Heating
- Forced Air, Natural Gas
Cooling
- Central Air
Appliances
- Included: Cooktop, Dishwasher, Microwave, Oven
- Laundry: Electric Dryer Hookup, Laundry Room, Upper Level, Washer Hookup
Features
- Walk-In Closet(s), Kitchen Island
- Flooring: Other, Vinyl, Carpet, Ceramic Tile
- Doors: Sliding Doors
- Windows: Egress Window
- Basement: Other,Full,Unfinished
- Number of fireplaces: 1
- Fireplace features: Family Room, Gas
Interior area
- Total structure area: 2,768
- Total interior livable area: 2,768 sqft
- Finished area above ground: 2,768
- Finished area below ground: 0
Property
Parking
- Total spaces: 4
- Parking features: Garage Door Opener
- Garage spaces: 2
Features
- Patio & porch: Front Porch
- Exterior features: None
- Has view: Yes
- View description: Other
Lot
- Size: 0.38 Acres
- Features: Level, Landscaped
Details
- Parcel number: 41.1734
- Special conditions: Standard
Construction
Type & style
- Home type: SingleFamily
- Architectural style: Colonial
- Property subtype: Single Family Residence, Residential
Materials
- Vinyl Siding
- Roof: Asphalt
Condition
- New construction: Yes
Details
- Builder model: Custom
Utilities & green energy
- Electric: 220 Volts
- Sewer: Public Sewer
- Water: Public
- Utilities for property: Cable Available, Underground Utilities
Green energy
- Energy efficient items: HVAC, Insulation
Community & neighborhood
Security
- Security features: Smoke Detector(s), Carbon Monoxide Detector(s)
Location
- Region: Schenectady
Price history
| Date | Event | Price |
|---|---|---|
| 3/1/2024 | Sold | $692,000-1%$250/sqft |
Source: | ||
| 4/7/2023 | Pending sale | $699,000$253/sqft |
Source: | ||
| 7/22/2022 | Listed for sale | $699,000$253/sqft |
Source: | ||
Public tax history
Tax history is unavailable.
Neighborhood: 12309
Nearby schools
GreatSchools rating
- 7/10Rosendale SchoolGrades: K-5Distance: 1.1 mi
- 7/10Iroquois Middle SchoolGrades: 6-8Distance: 1.2 mi
- 9/10Niskayuna High SchoolGrades: 9-12Distance: 1.3 mi
Schools provided by the listing agent
- High: Niskayuna
Source: Global MLS. This data may not be complete. We recommend contacting the local school district to confirm school assignments for this home.


