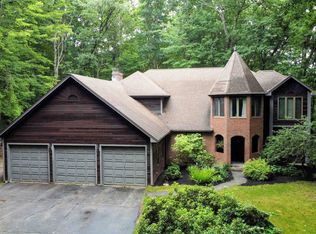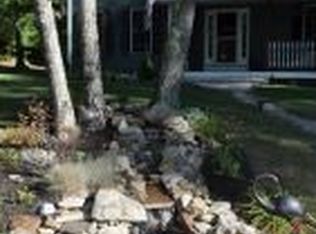Closed
Listed by:
Emily Balkin,
BHG Masiello Dover 603-749-4800
Bought with: KW Coastal and Lakes & Mountains Realty
$607,000
25 Justin Lane, Rochester, NH 03839
4beds
2,746sqft
Single Family Residence
Built in 2005
1.75 Acres Lot
$694,900 Zestimate®
$221/sqft
$3,982 Estimated rent
Home value
$694,900
$660,000 - $730,000
$3,982/mo
Zestimate® history
Loading...
Owner options
Explore your selling options
What's special
You don't need to search any further, as 25 Justin Lane is the perfect place for you! This gorgeous home in the sought-after Blue Hills neighborhood awaits its next owner. You are greeted by the sweeping walkway and granite steps leading you onto the prominent farmer's porch. The customized kitchen is beautifully designed, having a new stove recently installed. Whipping up meals for any occasion is easy with all the counter space and kitchen island. The rear deck has easy access just steps away from the kitchen, which boasts a brand-new firepit and a lovely sitting area for a fun spot to hang out with family & friends. This home has many rooms for all your needs and activities, with a sunken living room, formal dining room, and bonus room that can be used as a home office or whatever you desire! The fabulous screened-in porch is perfect for relaxing and enjoying the beautifully landscaped yard and privacy. The second-floor features four bright and spacious bedrooms and a walk-up third-story attic with skylights that would be easy to finish for even more living space. Its attractive primary bedroom offers beautiful windows and has a primary bathroom with a double sink vanity. No worries about parking with its oversized driveway and the 2-car built-in garage. Delayed showings. Don't miss this opportunity to see what a unique home this is! Showings start Friday, 5/19, 5pm - 7pm & Open houses 5/20, 11am - 2pm & 5/21, 12pm - 3pm.
Zillow last checked: 8 hours ago
Listing updated: June 26, 2023 at 05:44am
Listed by:
Emily Balkin,
BHG Masiello Dover 603-749-4800
Bought with:
Christopher Dunn
KW Coastal and Lakes & Mountains Realty
Source: PrimeMLS,MLS#: 4952763
Facts & features
Interior
Bedrooms & bathrooms
- Bedrooms: 4
- Bathrooms: 3
- Full bathrooms: 2
- 1/2 bathrooms: 1
Heating
- Oil, Baseboard, Hot Water
Cooling
- Central Air
Appliances
- Included: Water Heater off Boiler
Features
- Basement: Concrete Floor,Unfinished,Interior Access,Interior Entry
Interior area
- Total structure area: 3,099
- Total interior livable area: 2,746 sqft
- Finished area above ground: 2,746
- Finished area below ground: 0
Property
Parking
- Total spaces: 2
- Parking features: Paved, Auto Open, Direct Entry, Underground
- Garage spaces: 2
Features
- Levels: 2.5
- Stories: 2
- Frontage length: Road frontage: 325
Lot
- Size: 1.75 Acres
- Features: Agricultural
Details
- Parcel number: RCHEM0260B0024L0000
- Zoning description: agricultural
Construction
Type & style
- Home type: SingleFamily
- Architectural style: Colonial
- Property subtype: Single Family Residence
Materials
- Wood Frame, Vinyl Exterior
- Foundation: Concrete
- Roof: Asphalt Shingle
Condition
- New construction: No
- Year built: 2005
Utilities & green energy
- Electric: 200+ Amp Service, Circuit Breakers, Generator
- Sewer: Private Sewer, Septic Tank
- Utilities for property: Cable
Community & neighborhood
Location
- Region: Rochester
Other
Other facts
- Road surface type: Paved
Price history
| Date | Event | Price |
|---|---|---|
| 6/23/2023 | Sold | $607,000+1.3%$221/sqft |
Source: | ||
| 5/24/2023 | Contingent | $599,000$218/sqft |
Source: | ||
| 5/16/2023 | Listed for sale | $599,000+48.3%$218/sqft |
Source: | ||
| 4/6/2018 | Sold | $404,000-0.2%$147/sqft |
Source: | ||
| 3/5/2018 | Pending sale | $405,000$147/sqft |
Source: Coldwell Banker Residential Brokerage - Laconia #4675900 Report a problem | ||
Public tax history
| Year | Property taxes | Tax assessment |
|---|---|---|
| 2024 | $9,655 -15.1% | $650,200 +47.2% |
| 2023 | $11,369 +1.8% | $441,700 |
| 2022 | $11,166 +2.6% | $441,700 |
Find assessor info on the county website
Neighborhood: 03839
Nearby schools
GreatSchools rating
- 3/10Mcclelland SchoolGrades: K-5Distance: 2.3 mi
- 3/10Rochester Middle SchoolGrades: 6-8Distance: 2.1 mi
- 5/10Spaulding High SchoolGrades: 9-12Distance: 3.6 mi
Get pre-qualified for a loan
At Zillow Home Loans, we can pre-qualify you in as little as 5 minutes with no impact to your credit score.An equal housing lender. NMLS #10287.

