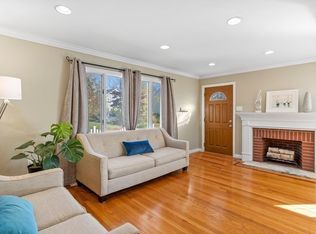Really nice 3 bedroom, 2.5 bath side entry colonial within easy walking distance of Long lake with it's town beach for swimming, sailing, and fishing. First floor has big livingroom with a fireplace, a large eat-in kitchen, a 1/2 bath, nice seperate laundry room and a one car garage. Second floor has a spacious master bedroom with a full master bath and big walk in closet, 2 good sized bedrooms, and another full bath. Full basement for great storage and a nice yard with a deck complete this property. House has been rented out so seller is offering a new carpeting allowance of $3000.00.
This property is off market, which means it's not currently listed for sale or rent on Zillow. This may be different from what's available on other websites or public sources.
