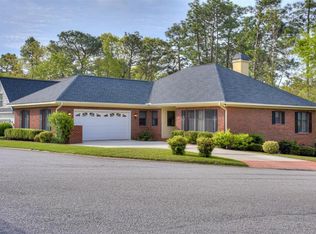BEAUTIFUL CUSTOM BUILT HOME IN EXCLUSIVE WOODSIDE. GORGEOUS SOARING CEILINGS AND AN UNBELIEVABLE SUSPENDED STAIRCASE WINDING UP TO TWO MORE BEDROOMS MEDIA ROOM/ LARGE OFFICE. EACH BEDROOM HAS ITS OWN BATHROOM. BEAUTIFUL BRAZILIAN RED HARDWOOD FLOORS THROUGH OUT THE HOME. CERAMIC TILE IN BATHS. CUSTOM CABINETS, COVERED PORCH WITH EXTENDED PATIO, COFFER CEILINGS IN THE DINING ROOM AREA. FIREPLACE WITH GAS LOGS, A WONDERFUL LIBRARY ROOM OFF THE GREAT ROOM WITH GORGEOUS WOOD PANELS RICH IN COLOR AND DENTAL CROWN MOLDING. THIS HOME HAS SO MANY EXTRA AMENITIES, EASY TO SHOW..
This property is off market, which means it's not currently listed for sale or rent on Zillow. This may be different from what's available on other websites or public sources.
