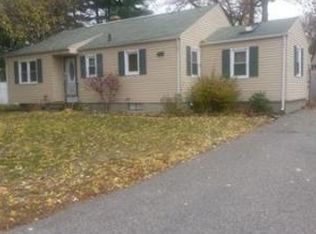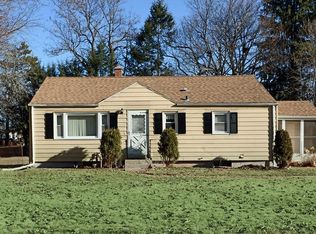PREVIOUS BUYER COULD NOT OBTAIN A MORTGAGE SO DON'T MISS YOUR CHANCE TO OWN this tastefully updated 3-Bedroom Ranch Home w/ attached garage that is sure to impress! The number of updates made to this home are more than can be listed here. Some of them include Gleaming Hardwood floors in the living room, bedrooms & hallway, Solid Hard Wood Interior Doors & Newer Appliances & New Sink, Faucet & Tiled Back Splash in the Eat-In Kitchen. New Slider in the Dining Area leads to the private backyard, enclosed by a 6' Fence, featuring a Pergola w/ a stone Fire Pit, large 2-Tiered Deck, & a 10' X 20" shed w/electricity. Landscaping consists of seasonal grasses & stone w/ an irrigation system. The breezeway has been converted into a nostalgic Bar/Entertainment room & is quite spectacular! The home is wired for a Surround Sound system, has a Security System, New Roof, Freshly Painted Siding & so much more! This home is a "Must See" in order to really appreciate the charm & comfort it has to offer.
This property is off market, which means it's not currently listed for sale or rent on Zillow. This may be different from what's available on other websites or public sources.


