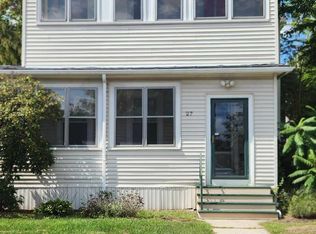Sold for $502,000 on 10/27/23
$502,000
25 June St, Worcester, MA 01602
3beds
1,615sqft
Single Family Residence
Built in 1910
9,147 Square Feet Lot
$540,300 Zestimate®
$311/sqft
$4,083 Estimated rent
Home value
$540,300
$513,000 - $567,000
$4,083/mo
Zestimate® history
Loading...
Owner options
Explore your selling options
What's special
OFFER DEADLINE MONDAY 5pm. Updated early 20th century home with modern amenities and classic charm. The front porch and foyer welcome you into a bright and open living space adorned with custom built-ins, large windows, hardwood floors and a neutral palette. Off this room, a stylish and cozy office/study. The first floor rounds out with a half bath and large kitchen that offers vaulted ceilings with skylights, breakfast nook, granite countertops, all new stainless-steel appliances, with a center island looking out to the backyard. The covered back porch extends the living space out into the backyard oasis, complete with inground pool, mature gardens and many shady hideouts throughout. The second floor provides three bedrooms, and a recently updated full bath with a significant amount of storage space. New boiler, mini splits and owned solar panels keep energy costs way down! Many updates to note, see the facts and features sheet. This is one that should not be missed!
Zillow last checked: 8 hours ago
Listing updated: November 01, 2023 at 07:56am
Listed by:
SBS Group 508-202-1904,
Keller Williams Pinnacle Central 508-754-3020,
Sheila Brady-Savard 508-243-8044
Bought with:
Genevieve Botelho
Lamacchia Realty, Inc.
Source: MLS PIN,MLS#: 73158676
Facts & features
Interior
Bedrooms & bathrooms
- Bedrooms: 3
- Bathrooms: 2
- Full bathrooms: 1
- 1/2 bathrooms: 1
Primary bedroom
- Features: Closet, Closet/Cabinets - Custom Built, Flooring - Wood
- Level: Second
- Area: 176
- Dimensions: 11 x 16
Bedroom 2
- Features: Walk-In Closet(s), Flooring - Wood
- Level: Second
- Area: 120
- Dimensions: 10 x 12
Bedroom 3
- Features: Flooring - Wood
- Level: Second
- Area: 104
- Dimensions: 8 x 13
Primary bathroom
- Features: No
Bathroom 1
- Features: Bathroom - Half, Closet/Cabinets - Custom Built, Flooring - Stone/Ceramic Tile, Dryer Hookup - Gas, Washer Hookup
- Level: First
- Area: 45
- Dimensions: 9 x 5
Bathroom 2
- Features: Bathroom - Full, Walk-In Closet(s), Closet/Cabinets - Custom Built, Flooring - Stone/Ceramic Tile
- Level: Second
- Area: 78
- Dimensions: 6 x 13
Kitchen
- Features: Closet, Closet/Cabinets - Custom Built, Flooring - Hardwood, Flooring - Stone/Ceramic Tile, Window(s) - Bay/Bow/Box, Dining Area, Balcony / Deck, Pantry, Countertops - Stone/Granite/Solid, Kitchen Island, Breakfast Bar / Nook, Cabinets - Upgraded, Exterior Access, Open Floorplan, Recessed Lighting, Remodeled, Slider, Lighting - Sconce
- Level: Main,First
- Area: 252
- Dimensions: 14 x 18
Living room
- Features: Closet/Cabinets - Custom Built, Flooring - Hardwood, Open Floorplan, Recessed Lighting
- Level: First
- Area: 322
- Dimensions: 23 x 14
Heating
- Hot Water, Natural Gas, Ductless
Cooling
- Ductless, Whole House Fan
Appliances
- Laundry: Gas Dryer Hookup, Washer Hookup
Features
- Closet, Closet/Cabinets - Custom Built, Study, Foyer, Finish - Cement Plaster
- Flooring: Wood, Tile, Flooring - Wood
- Windows: Stained Glass, Insulated Windows
- Basement: Full,Interior Entry
- Has fireplace: No
Interior area
- Total structure area: 1,615
- Total interior livable area: 1,615 sqft
Property
Parking
- Total spaces: 2
- Parking features: Paved Drive, Off Street, Paved
- Uncovered spaces: 2
Features
- Patio & porch: Porch, Covered
- Exterior features: Porch, Covered Patio/Deck, Pool - Inground, Rain Gutters, Storage, Fenced Yard
- Has private pool: Yes
- Pool features: In Ground
- Fencing: Fenced
Lot
- Size: 9,147 sqft
- Features: Level
Details
- Parcel number: 1785242
- Zoning: RL-7
Construction
Type & style
- Home type: SingleFamily
- Architectural style: Colonial
- Property subtype: Single Family Residence
Materials
- Frame
- Foundation: Brick/Mortar
- Roof: Shingle
Condition
- Year built: 1910
Utilities & green energy
- Sewer: Public Sewer
- Water: Public
- Utilities for property: for Gas Range, for Gas Dryer, Washer Hookup
Green energy
- Energy generation: Solar
Community & neighborhood
Security
- Security features: Security System
Community
- Community features: Public Transportation, Shopping, Pool, Park, Walk/Jog Trails, Golf, Medical Facility, Laundromat, Highway Access, House of Worship, Private School, Public School, University
Location
- Region: Worcester
Other
Other facts
- Listing terms: Contract
Price history
| Date | Event | Price |
|---|---|---|
| 10/27/2023 | Sold | $502,000+9.1%$311/sqft |
Source: MLS PIN #73158676 | ||
| 9/19/2023 | Contingent | $460,000$285/sqft |
Source: MLS PIN #73158676 | ||
| 9/13/2023 | Listed for sale | $460,000+109.1%$285/sqft |
Source: MLS PIN #73158676 | ||
| 7/17/2014 | Sold | $220,000+0%$136/sqft |
Source: Public Record | ||
| 5/26/2014 | Listed for sale | $219,900+144.3%$136/sqft |
Source: ERA Key Realty Services - Worcester #71686877 | ||
Public tax history
| Year | Property taxes | Tax assessment |
|---|---|---|
| 2025 | $5,688 +10.6% | $431,200 +15.3% |
| 2024 | $5,141 +3.8% | $373,900 +8.3% |
| 2023 | $4,953 +8% | $345,400 +14.6% |
Find assessor info on the county website
Neighborhood: 01602
Nearby schools
GreatSchools rating
- 7/10Midland Street SchoolGrades: K-6Distance: 0.2 mi
- 4/10University Pk Campus SchoolGrades: 7-12Distance: 1.5 mi
- 3/10Doherty Memorial High SchoolGrades: 9-12Distance: 0.3 mi
Schools provided by the listing agent
- Elementary: Midland
- Middle: Forest Grove
- High: Doherty
Source: MLS PIN. This data may not be complete. We recommend contacting the local school district to confirm school assignments for this home.
Get a cash offer in 3 minutes
Find out how much your home could sell for in as little as 3 minutes with a no-obligation cash offer.
Estimated market value
$540,300
Get a cash offer in 3 minutes
Find out how much your home could sell for in as little as 3 minutes with a no-obligation cash offer.
Estimated market value
$540,300
