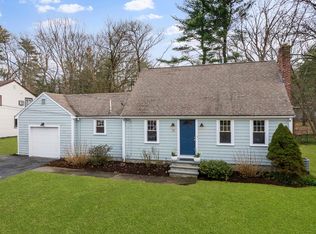Sold for $1,000,000 on 05/31/23
$1,000,000
25 Joyce Rd, Wayland, MA 01778
3beds
2,380sqft
Single Family Residence
Built in 1967
0.48 Acres Lot
$1,318,900 Zestimate®
$420/sqft
$4,104 Estimated rent
Home value
$1,318,900
$1.15M - $1.54M
$4,104/mo
Zestimate® history
Loading...
Owner options
Explore your selling options
What's special
This light-filled home was designed by the pioneering local Stanmar company. Post-and-beam construction allows for the open floor plan & soaring ceilings, hallmarks of the midcentury-modern approach. The entryway unfolds to the dramatic living-dining room, with walls of glass & clerestory windows. With a new roof, furnace, hot water heater, septic system, and newly painted exterior (and most of the interior), this great house is a blank slate for any cosmetic changes to make this *your* forever home. Beautifully sited on an approximate half-acre lot in a neighborhood of similar homes, with access to nearby conservation trails and the great Wayland schools. Most of the rooms have cathedral ceilings and lots of light. The split-entry plan has all the living space you'll need on one floor, but the finished walk-out lower level includes a family room with a fireplace, an office with a closet, a half bath, and direct interior access to the 2-plus-car garage (featuring new doors).
Zillow last checked: 8 hours ago
Listing updated: June 01, 2023 at 05:00am
Listed by:
The Janovitz-Tse Team 617-851-3532,
Compass 781-386-0624,
John Tse 617-851-3532
Bought with:
Biao Gao
eXp Realty
Source: MLS PIN,MLS#: 73097664
Facts & features
Interior
Bedrooms & bathrooms
- Bedrooms: 3
- Bathrooms: 3
- Full bathrooms: 2
- 1/2 bathrooms: 1
- Main level bedrooms: 3
Primary bedroom
- Features: Bathroom - Full, Skylight, Walk-In Closet(s), Flooring - Hardwood, Deck - Exterior, Exterior Access, Slider
- Level: Main,First
- Area: 168
- Dimensions: 14 x 12
Bedroom 2
- Features: Closet, Flooring - Hardwood
- Level: Main,First
- Area: 180
- Dimensions: 15 x 12
Bedroom 3
- Features: Closet, Flooring - Hardwood
- Level: Main,First
- Area: 168
- Dimensions: 14 x 12
Primary bathroom
- Features: Yes
Bathroom 1
- Features: Bathroom - Full
- Level: First
Bathroom 2
- Features: Bathroom - Full
- Level: First
Bathroom 3
- Features: Bathroom - Half
- Level: Basement
Dining room
- Features: Cathedral Ceiling(s), Open Floorplan
- Level: Main,First
- Area: 150
- Dimensions: 15 x 10
Family room
- Features: Flooring - Laminate, Exterior Access, Slider
- Level: Basement
- Area: 324
- Dimensions: 27 x 12
Kitchen
- Features: Cathedral Ceiling(s), Open Floorplan
- Level: Main,First
- Area: 96
- Dimensions: 12 x 8
Living room
- Features: Cathedral Ceiling(s), Flooring - Hardwood, Deck - Exterior, Open Floorplan, Slider
- Level: Main,First
- Area: 240
- Dimensions: 16 x 15
Office
- Features: Closet, Flooring - Laminate
- Level: Basement
- Area: 140
- Dimensions: 14 x 10
Heating
- Forced Air, Natural Gas
Cooling
- None
Appliances
- Laundry: Main Level, First Floor, Electric Dryer Hookup, Washer Hookup
Features
- Closet, Home Office
- Flooring: Laminate
- Basement: Full,Finished,Walk-Out Access,Garage Access
- Number of fireplaces: 2
- Fireplace features: Family Room, Living Room
Interior area
- Total structure area: 2,380
- Total interior livable area: 2,380 sqft
Property
Parking
- Total spaces: 6
- Parking features: Under, Paved Drive, Off Street
- Attached garage spaces: 2
- Uncovered spaces: 4
Features
- Patio & porch: Deck
- Exterior features: Deck
Lot
- Size: 0.48 Acres
- Features: Wooded
Details
- Parcel number: M:47D L:039,863384
- Zoning: R20
Construction
Type & style
- Home type: SingleFamily
- Architectural style: Contemporary,Mid-Century Modern
- Property subtype: Single Family Residence
Materials
- Frame, Post & Beam
- Foundation: Concrete Perimeter
- Roof: Shingle
Condition
- Year built: 1967
Utilities & green energy
- Electric: Circuit Breakers, 100 Amp Service
- Sewer: Private Sewer
- Water: Public
- Utilities for property: for Gas Range, for Electric Dryer, Washer Hookup
Community & neighborhood
Community
- Community features: Walk/Jog Trails, Conservation Area
Location
- Region: Wayland
Price history
| Date | Event | Price |
|---|---|---|
| 5/31/2023 | Sold | $1,000,000+11.2%$420/sqft |
Source: MLS PIN #73097664 Report a problem | ||
| 4/19/2023 | Contingent | $899,000$378/sqft |
Source: MLS PIN #73097664 Report a problem | ||
| 4/12/2023 | Listed for sale | $899,000$378/sqft |
Source: MLS PIN #73097664 Report a problem | ||
Public tax history
| Year | Property taxes | Tax assessment |
|---|---|---|
| 2025 | $14,562 +22.3% | $931,700 +21.4% |
| 2024 | $11,907 +5.1% | $767,200 +12.7% |
| 2023 | $11,334 +3.9% | $680,700 +14.5% |
Find assessor info on the county website
Neighborhood: 01778
Nearby schools
GreatSchools rating
- 7/10Loker SchoolGrades: K-5Distance: 0.6 mi
- 9/10Wayland Middle SchoolGrades: 6-8Distance: 0.3 mi
- 10/10Wayland High SchoolGrades: 9-12Distance: 1.2 mi
Get a cash offer in 3 minutes
Find out how much your home could sell for in as little as 3 minutes with a no-obligation cash offer.
Estimated market value
$1,318,900
Get a cash offer in 3 minutes
Find out how much your home could sell for in as little as 3 minutes with a no-obligation cash offer.
Estimated market value
$1,318,900
